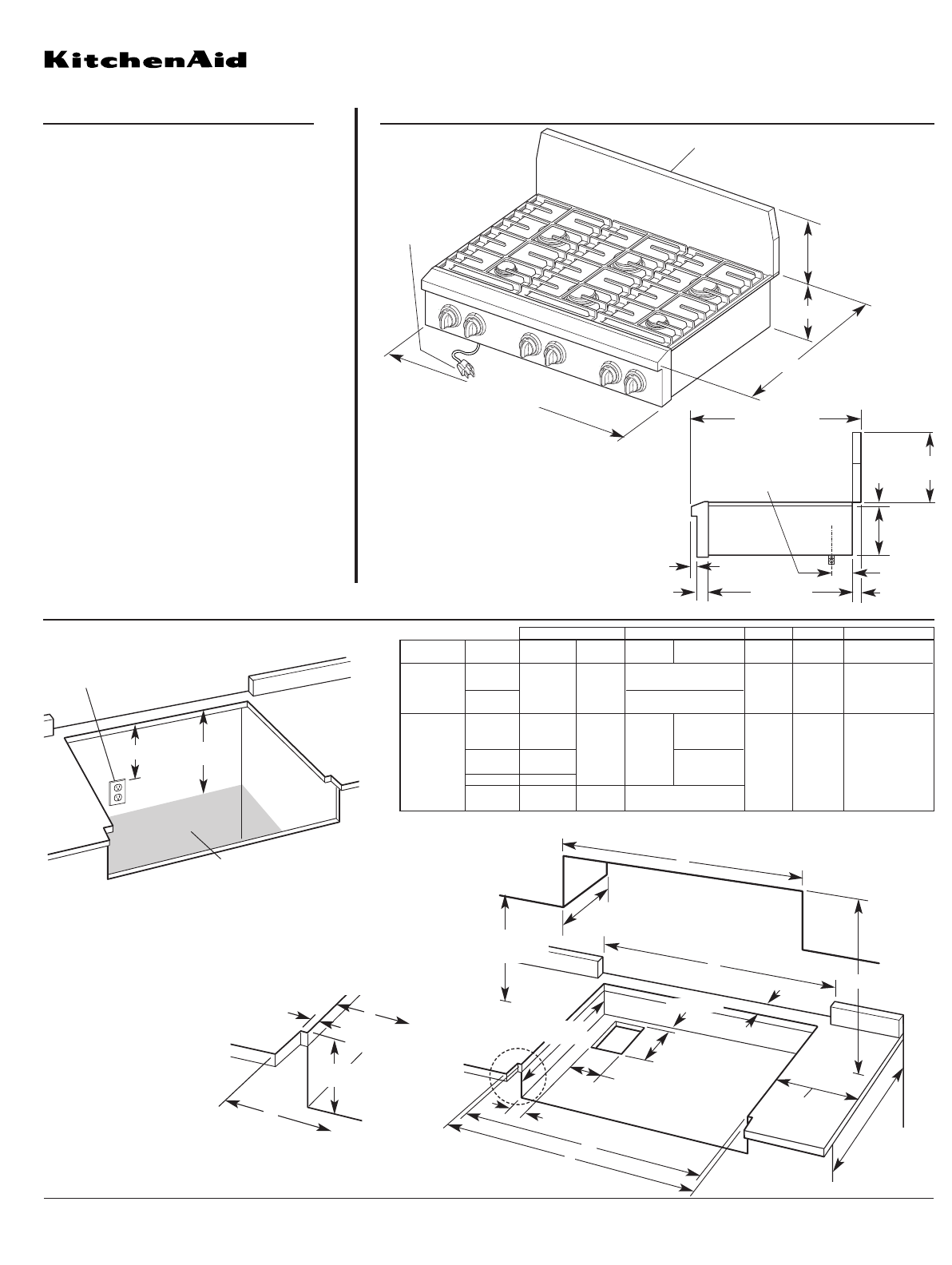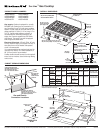
Pro Line
™
Gas Cooktop
®
PRODUCT MODEL NUMBERS OVERALL DIMENSIONS
CABINET OPENING DIMENSIONS
KGCP462KSS
KGCP463KSS
KGCP467JSS
KGCP467JTL
KGCP482KSS
KGCP483KSS
KGCP484KSS
KGCP487JSS
Gas supply: Cooktop is equipped for use with
NATURAL gas. Cooktop can be converted to L.P.
gas. Gas supply line of 3/4" rigid pipe to cooktop
location. If local codes permit, a new AGA or CSA
design-certified, 4-5 foot (1.2-1.5 m) long, 1/2" or
3/4" I.D., flexible metal appliance connector is
recommended for connecting cooktop to gas
supply line. Pressure regulator has 3/8" female
pipe threads. The supply line shall be equipped
with an approved shutoff valve.
Electrical: Electrical: 120-volt, 60-Hz, AC-only,
15-amp. electrical supply. Use copper wire only. A
time-delay fuse or circuit breaker and separate
circuit is recommended.
It is recommended that an overhead vent hood be
used with this cooktop. For island installations, a
48" (122 cm) hood is recommended.
Cooktop location should be away from strong draft
areas, such as windows, doors and strong heating
vents or fans.
18" (45.7 cm) min.
clearance upper
cabinet to countertop
B
min.
13" (33 cm) max.
upper cabinet depth
3/4" (1.9 cm)
6-7/8" (16.1 cm)
12-5/16" (31.3 cm)
min. clearance to
side wall -
both sides
notch to be equal
both sides.
see corner
notch detail
CORNER NOTCH
DETAIL
4-3/4"
(12.1 cm)
2"
(5.1 cm)
24"
(61 cm)
base cabinet
7-1/4"
(18.4 cm)
C
C
A
D
E
D
E
backguard cabinet and
size model island trim backguard island trim backguard opening countertop countertop only
36" (91.4 cm) KGCP462K 5" 1-3/4" 48" (121.9 cm) 36" 35-1/4" 36" (91.4 cm) or
KGCP463K (12.7 cm) (4.4 cm) (91.4 cm) (89.5 cm) 35-7/8" (91.1 cm)
KGCP467J 49" (124.5 cm) for zero clearance fit
non-combustible surface
48" (121.9 cm) KGCP482K 6" 1-3/4" 48" 49" 48" 47-1/4" 48" (121.9 cm) or
(15.2 cm) (4.4 cm) (121.9 cm) (124.5 cm) (121.9 cm) (120.0 cm) 47-7/8" (121.6 cm)
for zero clearance fit
KGCP483K 5" 48"
(12.7 cm) (121.9 cm)
KGCP484K 6" (15.2 cm)
KGCP487J 5" 5" 48" (121.9 cm)
(12.7 cm) (12.7 cm) non-combustible surface
Note: Dimension "B" can be reduced by 6" (15.2 cm) when bottom of wood or metal cabinet is protected by not less than 0.25" (6.4 mm)
flame retardant millboard covered with not less than No. 28 MSG sheet steel, 0.015" (0.4 mm) stainless steel,0.024" (0.6 mm)
aluminum or 0.020" (0.5 mm) copper.
AB (min.) C D E
22-1/4"
(56.5 cm)
Gas and Electric
Connection Locations
14"
(35.6 cm)
10" (25.4 cm)
3-prong ground-type outlet
should be located on left hand
side of cutout 8" (20.3 cm)
max. from enclosure sidewall.
Gas supply line should be
located in this area on rear or
side walls, or the supply line can
come up through the floor.
Note: Solid side
and bottom of
cutout enclosure
not shown.
36" (91.4 cm) cooktop: 35-7/8" (91.1 cm)
48" (121.9 cm) cooktop: 47-7/8" (121.6 cm)
26-1/4" (66.7 cm)
3/8"
(9.5 mm)
7-1/2" (19.1 cm)
9" (22.9 cm)
KGCP487JSS
6" (15.2 cm)
7-1/8"
(18.1 cm)
7/8"
(22.2 mm)
2-3/16"
(55.6 mm)
1-3/16"
(30.2 mm)
side view
of cooktop
gas inlet is located 1-7/8"
(4.8 cm) from back of burner
box and
4-7/8" (12.4 cm) in from L.H.
side of burner box
9"
(22.9 cm)
26-1/4" (66.7 cm)
36" (91.4 cm) long
3-prong ground-type
power supply cord
backguard (shown)
or island trim
22" (55.9 cm)
36" (91.4 cm) cooktop with
all sealed burners shown
Because Whirlpool Corporation policy includes a continuous commitment to improve
our products, we reserve the right to change materials and specifications without notice.
Dimensions are for planning purposes only. For complete details, see Installation
Instructions packed with product. Specifications subject to change without notice.
Ref. 8284979
02-28-02



