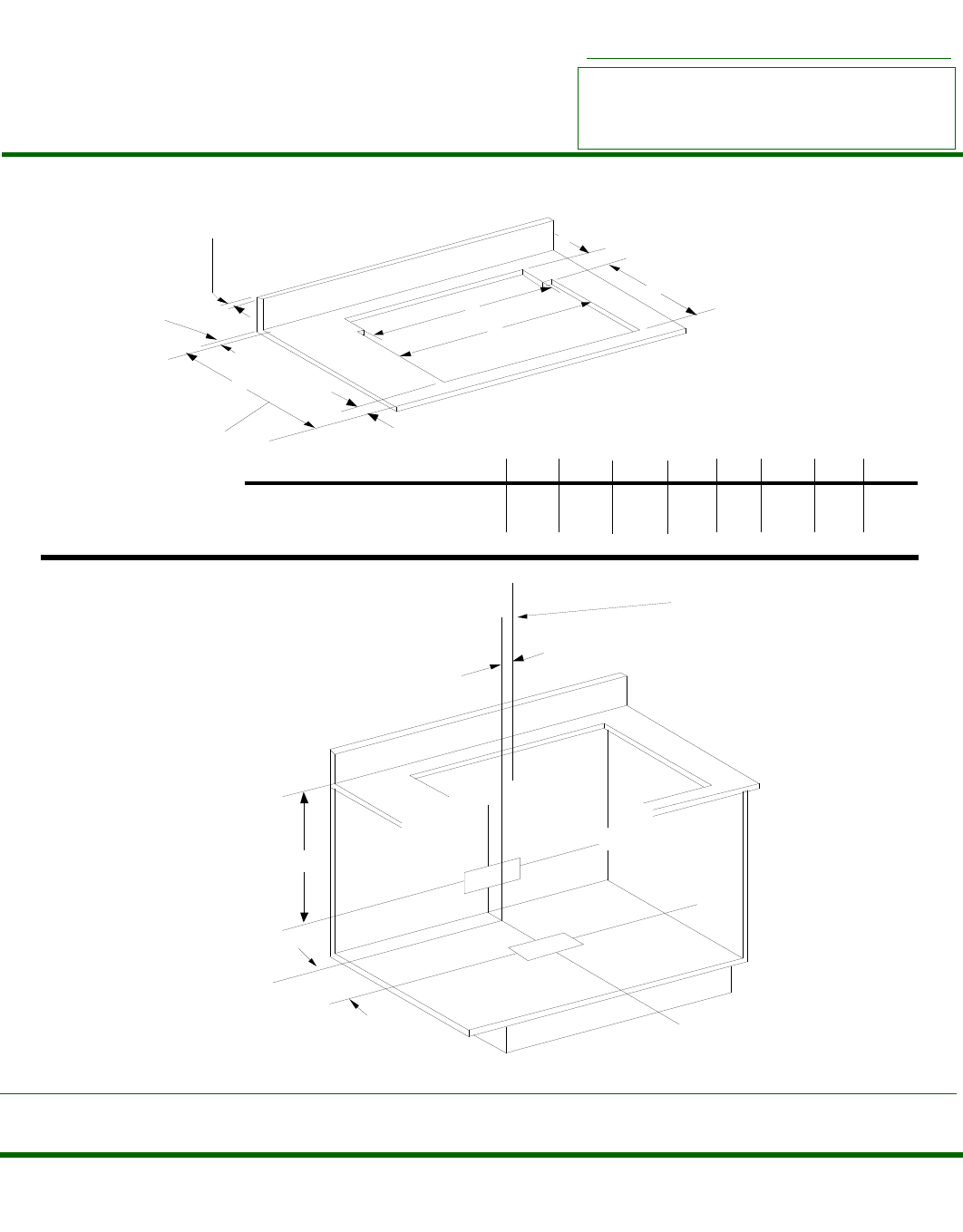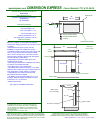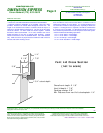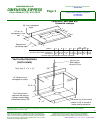
25"
26 7/8"
25 5/8"
37 1/2"
37 1/2"
37 5/8"
1 3/4"
2"
3 3/8"
2 1/8"
2 1/8"
2 1/2"
19 5/8"
20 1/2"
19"
23"
23 1/4"
23"
33 1/2"
33 1/2"
33 1/2"
35 1/4"
35 1/2"
35"
1/2" min. to
backsplash or rear
wall
Duct size: 3 1/4" x 10"
C
L
C
L
23 9/16"
4 1/8"
Cutout sizes when used with
KitchenAid cooktops
Vent cutout locations
(not to scale)
Centerline-
Back edge of
counter cutout
Model # A B
OA
Depth
OA
Width
3/8"
The center line of duct cutout
location is 3/8" to the left of
cutout opening centerline.
Vent Cutout shown
assumes rear edge of
cooktop overlaps edge
of downdraft vent by 3/8"
1/4" Minimum from
backsplash to cutout.
3/4" max. backsplash
depth.
Required min.
countertop depth
B
A
C
D
E
F
KGCT365G, KGCS166G, KECT336G
KECC562*, KECC568G*, KECC567G*
KECS161G*
* Requires deeper than standard countertop and cabinet
F
D
C E
Subject to change without notice. This system is designed to be updated daily if necessary. Dimension Express is not responsible for use of superseded, voided, or
outdated data sheets. Because of the difficulty or impracticability of determining actual damages, liability of Dimension Express shall not exceed $50.00.
Copyright © Dimension Express, 2000.
www.dexpress.com
DIMENSION EXPRESS
Fax on Demand (775) 833-3600
• NEVER reuse Data Sheets. Data Sheets are subject to change without • Call Dimension Express if you have any questions at (775) 833-3633 •
notice. Dimension Express is a FREE service bureau and is updated daily, • Always refer to a current Code at a Glance or manufacturer directory •
it makes far more sense to spend the time necessary to request new Data • Data Sheet codes change on the first of odd numbered months at 12:01am •
Sheets for each project, as opposed to the problems, time, costs, and risks
associated with reusing old Data Sheets.
36" Retractable Downdraft Vent System:
KIRD862HSS
Kit: KPED890T
• Product Model Number (s): •
This Data Sheet Includes Information On
BN53 • A284B149C116 • 11751 • 001311 • 215841 • 52906
116
Page 3
KitchenAid





