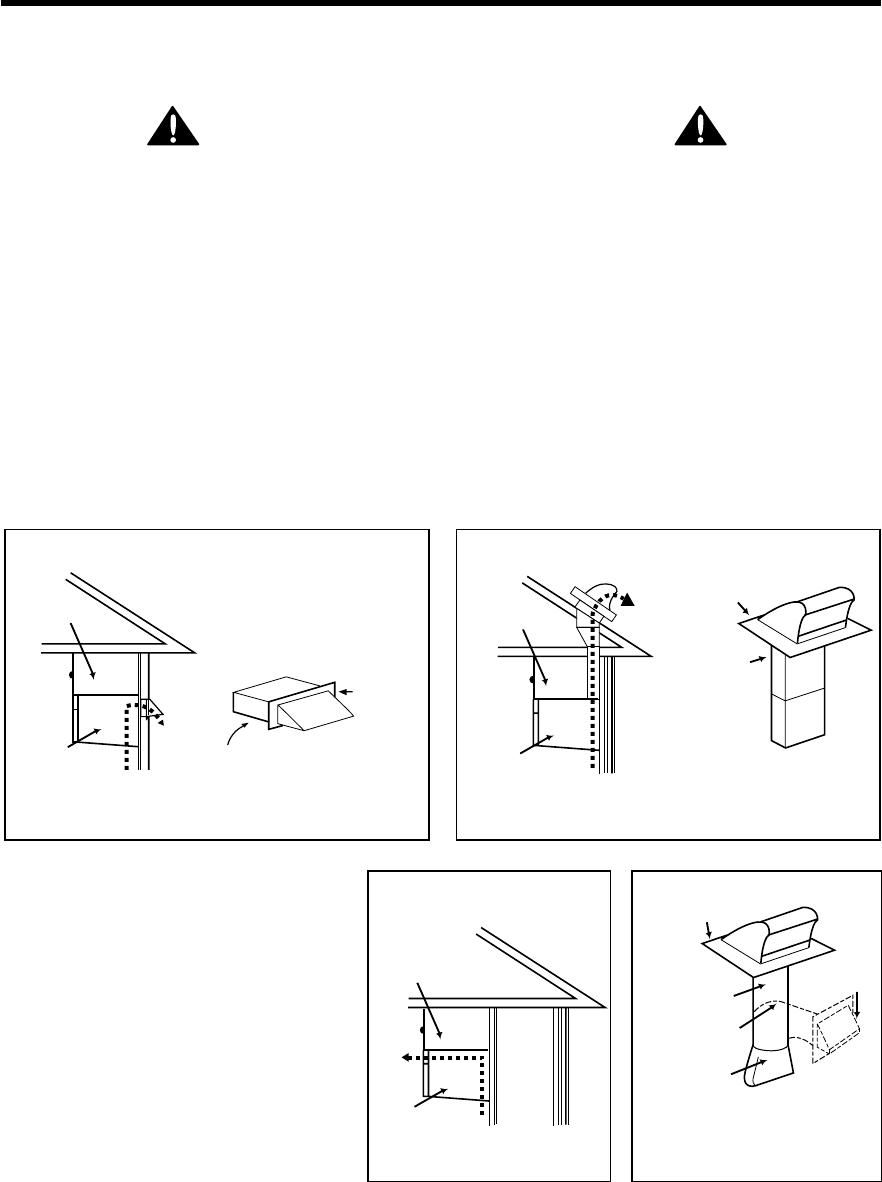
- 8 -
NOTE: The ductwork you need for outside ventilation is not included with your oven. The standard
ductwork fittings and length are shown in Figure 10, page 9.
THIS OVEN MUST BE PROPERLY VENTED!
You may vent your oven in one of three ways. However, do NOT vent into a wall cavity, an attic,
or an unused area.
Roof-venting If your oven is located on an outside wall near the roof, as in Figures 7 (3
1
/4" x
10" duct) and 9 (6" round duct.)
Wall-venting If your oven is located on an outside wall of your house, as in Figure 6 (3
1
/4" x 10"
duct) and Figure 9 (6" round duct.)
Room-venting If your oven is located on an inside wall of your house, as in Figure 8.
NOTE: If you choose the rear exhaust method (roof-or wall-venting), be sure there is enough clearance
within the wall for the exhaust duct.
REMEMBER AS YOU INSTALL THE
VENTING:
• Keep the length of the ductwork and the
number of elbows to a minimum to
ventilate your oven efficiently.
See examples on page 9.
• Keep the size of the ductwork the same.
• Do not install two elbows together.
• Use duct tape to seal all joints in the duct
system.
• Use caulking to seal the exterior wall or
roof opening around the cap.
STEP 2:
PREPARE THE VENTING SYSTEM
Wall Venting
Wall venting
through-the-wall
wall cap
3 1/4"x10"
duct
Figure 6
cabinet
oven
Roof Venting
through-the-roof
3 1/4"x10"
duct
Figure 7
roof cap
Roof venting
cabinet
oven
6" min.
diameter
round duct
3 1/4" to round
duct transition
3 1/4" to round
ductwork transition
Figure 9
roof cap
wall cap
elbow
W A R N I N G -F I R E H A Z A R D
Room Venting
Figure 8
cabinet
oven


















