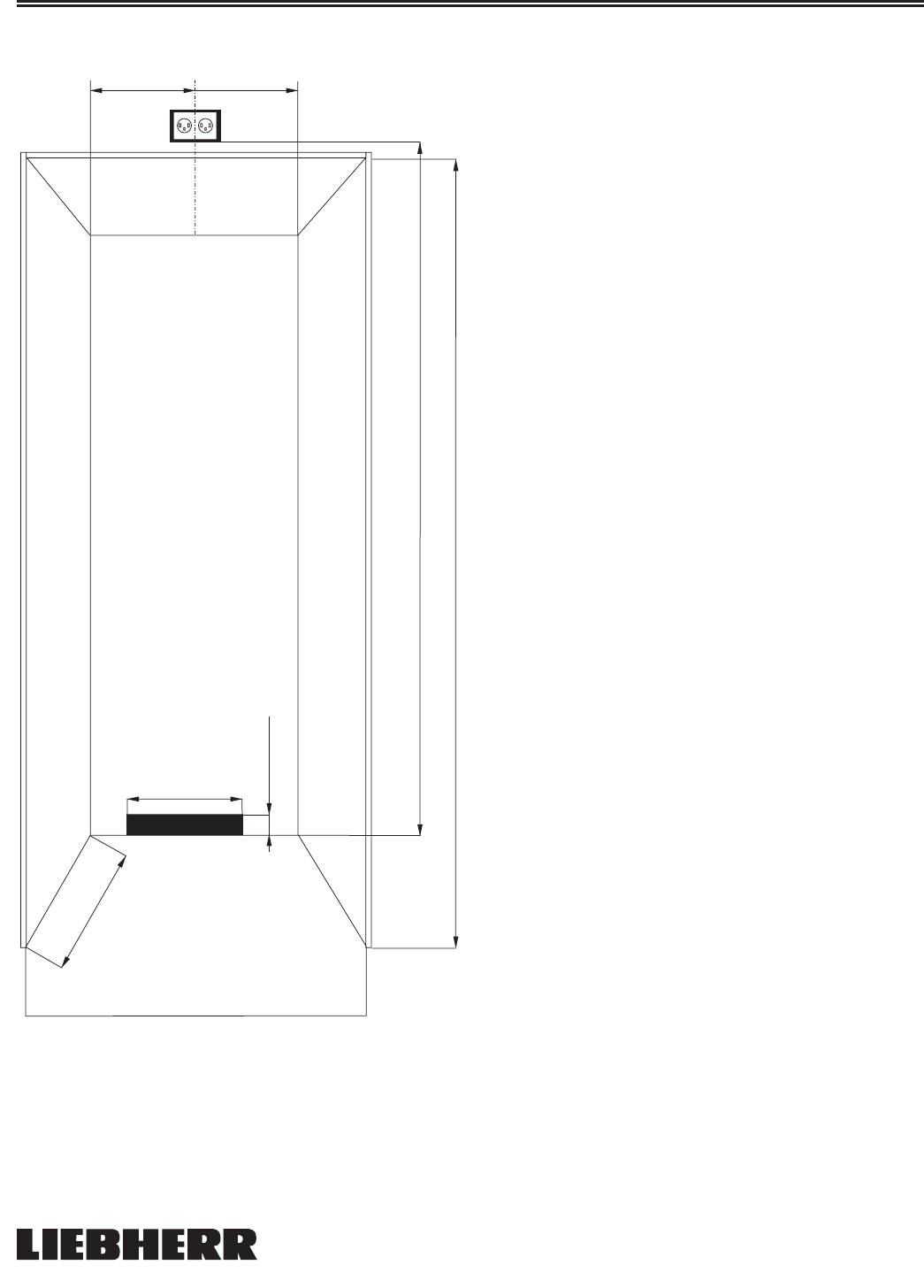
4
BFI/BF1051 / BGEN/es 2956
A delight in freshness
PLANNING
I
NFORMATION
Cabinet Opening Dimensions
- Figure 1
Allow units to open a minimum of 90° to prevent
problems removing drawers. With the door opening
90°, you may have to move drawers slightly to
clear the door interior.
Refer to the minimum door clearances in the Pre-
Installation Specifications chart.
•Allow for a minimum 3-3/4" (95 mm) filler, for
corner installations, so the door can open to 90°.
If you’re using raised panels, consider using a
wider filler.
IMPORTANT
Refer to the full scale illustrations at the end of
this section for specifics on door openings and
filler size alternatives.
Electrical outlet
location
Electrical outlet
location
= =
85" (2159mm)
79.3/4" (2025.7mm)
24" (61cm)
3" (7.6cm)
Single: 24" (610mm) / SBS: 48" (1219mm)
Locate water supply
within bottom
shaded area
Locate water supply
within bottom
shaded area
LBR022
Figure 1
BGEN_7082248_0929_Install_3Lang.qxd 10/21/2004 7:56 AM Page 4


















