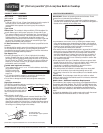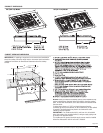
Because Whirlpool Corporation policy includes a continuous commitment to improve
our products, we reserve the right to change materials and specifications without notice.
Dimensions are for planning purposes only. For complete details, see Installation
Instructions packed with product. Specifications subject to change without notice.
Ref. W10526090A
7/9/13
Page 2 of 2
CABINET OPENING DIMENSIONS
B
D
A
C
E
F
H
I
J
G
K
L
M
J
IMPORTANT: If installing a range hood or microwave hood combination
above the cooktop, follow the range hood or microwave hood combination
installation instructions for dimensional clearances above the cooktop
surface.
NOTES: After you make the countertop cutout, some installations may
require notching down the base cabinet side walls to clear the cooktop
base. To avoid this modification, use a base cabinet with sidewalls wider
than the cutout.
If cabinet has a drawer, a 4" (10.2 cm) depth clearance from the
countertop to the top of the drawer (or other obstruction) in base cabinet
is required. The drawer depth may need to be shortened to avoid
interfering with the regulator.
IMPORTANT: If an undercounter built-in wall oven is to be installed
below this cooktop, the grounded outlet (H) and gas supply piping must
be located in an adjacent cabinet.
This cooktop and its gas and electrical supply sources must be installed
before the undercounter built-in wall oven is installed.
PRODUCT DIMENSIONS
E
D
A
B
C
30" (76.2 cm) Model
E
D
A
B
C
36" (91.4 cm) Model




