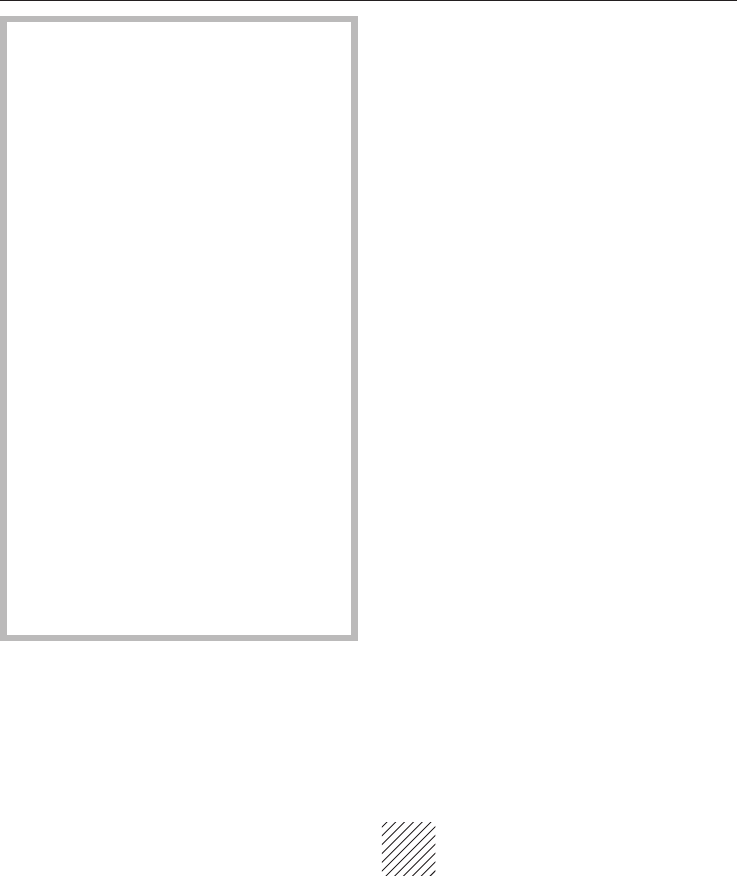
Do not install this exhaust hood over
cooktops burning solid fuel.
When installing the hood, make sure
that the following minimum
distance (S) between the top of a
Miele cooking surface and the
bottom of the hood is:
- 22" (55 cm) above electric cooktops
- 26" (65 cm) above gas cooktops
- 26" (65 cm) above an open grill
For non-Miele cooking appliances
maintain the safety distances
recommended by the cooktop
manufacturer in their installation and
operating instructions.
If there is more than one appliance
beneath the hood and they have
different minimum safety distances
always select the greater distance.
See "Warning and Safety
instructions" for further information.
26" (65 cm) is recommended for all
installations to allow for optimum work
space under the hood.
Read the entire installation procedures
and determine height (S) before
beginning the installation. Installation
producers differ depending on the
model and venting method.
If the hood is fitted flush to the ceiling
make sure that the remaining distance
to the ceiling is not greater or less than
appliance height H.
Standard unit height H:
DA 211
Extraction. . . . . . . . . . . . 29
1
/
8
" - 38
9
/
16
"
. . . . . . . . . . . . . . . . . . . (740 - 980) mm
Recirculation . . . . . . . 32
11
/
16
" - 41
15
/
16
"
. . . . . . . . . . . . . . . . . . (830 - 1065 mm)
DA 217-3
Extraction . . . . . . . . . . . . . 28" * - 37
3
/
8
"
. . . . . . . . . . . . . . . . . . . (710* - 950) mm
Recirculation. . . . . . . . . . 31
1
/
2
" - 40
3
/
4
"
. . . . . . . . . . . . . . . . . . (800 - 1035 mm)
DA 218
Extraction . . . . . . . . . . . . 28
1
/
8
" - 37
5
/
8
"
. . . . . . . . . . . . . . . . . . . (715 - 955) mm
Recirculation . . . . . . . 31
11
/
16
" - 40
15
/
16
"
. . . . . . . . . . . . . . . . . . (805 - 1040 mm)
DA 219-3
Extraction. . . . . . . . . . . . 28
3
/
4
" - 38
3
/
16
"
. . . . . . . . . . . . . . . . . . . (730 - 970 mm)
Recirculation . . . . . . . . 32
5
/
16
" - 41
9
/
16
"
. . . . . . . . . . . . . . . . . . (820 - 1055 mm)
* With air extraction to the rear through
a wall the total height must be at least
31
1
/
8
" (790 mm).
To fit the chimney, distance A between
the top of the chimney and the ceiling
must be at least
7
/
8
" (20 mm).
Cut out area in wall or ceiling for
entrance of 6" (150 mm)
ductwork or 5" (125 mm)
ductwork with a reducing collar.
29
Appliance dimensions


















