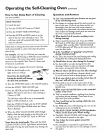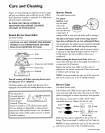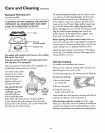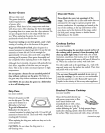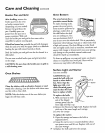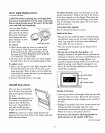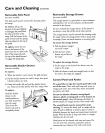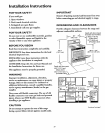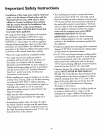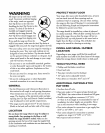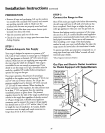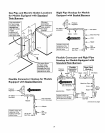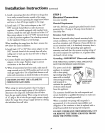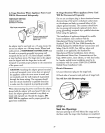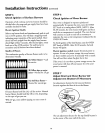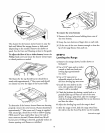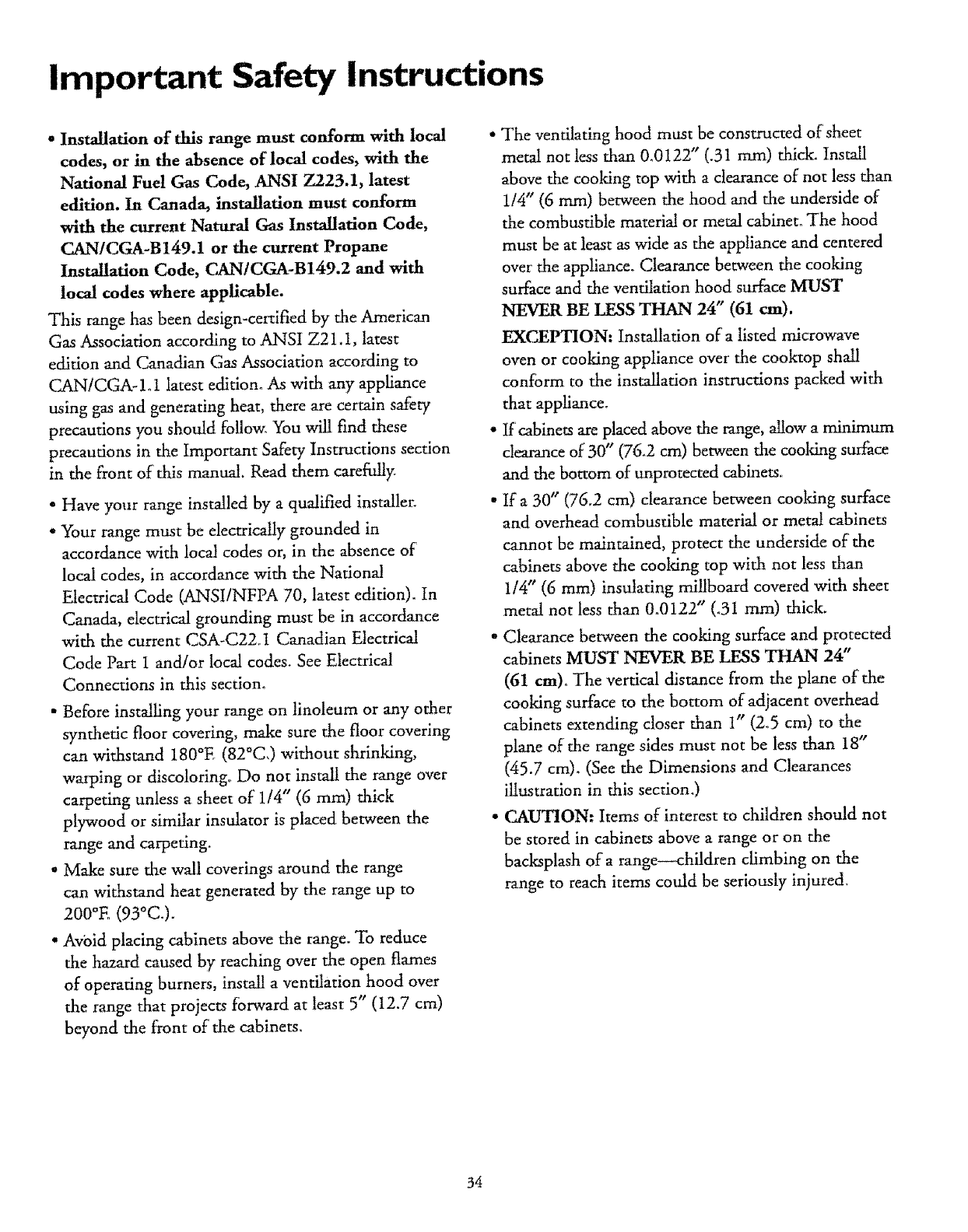
Important Safety Instructions
• Installation of this range must conform with local
codes, or in the absence of local codes, with the
National Fuel Gas Code, ANSI Z223.1, latest
edition. In Canada, installation must conform
with the current Natural Gas Installation Code,
CAN/CGA-B149.1 or the current Propane
Installation Code, CAN/CGA-B149.2 and with
local codes where applicable.
This range has been design-certifled by the American
Gas Association according to ANSI Z21. I, latest
edition and Canadian Gas Association according to
CAN/CGA-1.1 latest edition° As with any appliance
using gas and generating heat, there are certain safety
precautions you should follow. You will find these
precautions in the Important Safety Instructions section
in the front of this manual. Read them carefully.
• Have your range installed by a qualified installer.
° Your range must be electrically grounded in
accordance with local codes or, in the absence of'
local codes, in accordance with the National
Hectrical Code (ANSI/NFPA 70, latest edition). In
Canada, electrical grounding must be in accordance
with the current CSA-C22A Canadian Hectrical
Code Part i and/or local codes. See Hecrtical
Connections in this section.
• Before installing your range on linoleum or any other
synthetic floor covering, make sure the floor covering
can withstand 180°E (82°C,) without shrinking,
warping or discoloring° Do not install the range over
carpeting unless a sheet of 1/4" (6 mm) thick
plywood or similar insulator is placed between the
range and carpeting.
" Make sure the wall coverings around the range
can withstand heat generated by the range up to
200°E (93°C.).
• Avoid placing cabinets above the range. To reduce
the hazard caused by reaching over the open flames
of operating burners, install a ventilation hood over
the range that projects forward at least 5" (I2.7 cm)
beyond the front of the cabinets.
• The ventilating hood must be constructed of sheet
metal not less than 0o0122" (.31 ram) thictc Install
above the cooking top with a clearance of not less than
1/4" (6 ram) between the hood and the underside of
the combustible material or metal cabinet. The hood
must be at least as wide as the appliance and centered
over the appliance. Clearance between the cooking
surface and the venti!ation hood surface MUST
NEVER BE LESS THAN 24" (61 cm),
EXCEPTION: Installation of a listed microwave
oven or cooking appliance over the cooktop shall
conform to the installation instructions packed with
that appliance.
• If cabinets are placed above the ra_nge, allow a minimum
clearance of 30" (76.2 cm) between the cooking surface
and the bottom of unprotected cabinets.
• If a 30" (76.2 cm) clearance between cooking surface
and overhead combustible material or metal cabinets
cannot be maintained, protect the underside of the
cabinets above the cooking top with not less than
1/4" (6 rnm) insulating millboard covered with sheet
metal not less than 0.0122" (.31 ram) thick.
" Clearance between the cooking surface and protected
cabinets MUST NEVER BE LESS THAN 24"
(61 cm)o The vertical distance from the plane of the
cooking surface to the bottom of adjacent overhead
cabinets extending closer than I" (2°5 cm) to the
plane oEthe range sides must not be less than 18"
(45.7 cm). (See the Dimensions and Clearances
illustration in this section,)
• C_kUTION: Items of interest to children should not
be stored in cabinets above a range or on the
backsplash of a range--children climbing on the
range to reach items could be seriously injured,
34



