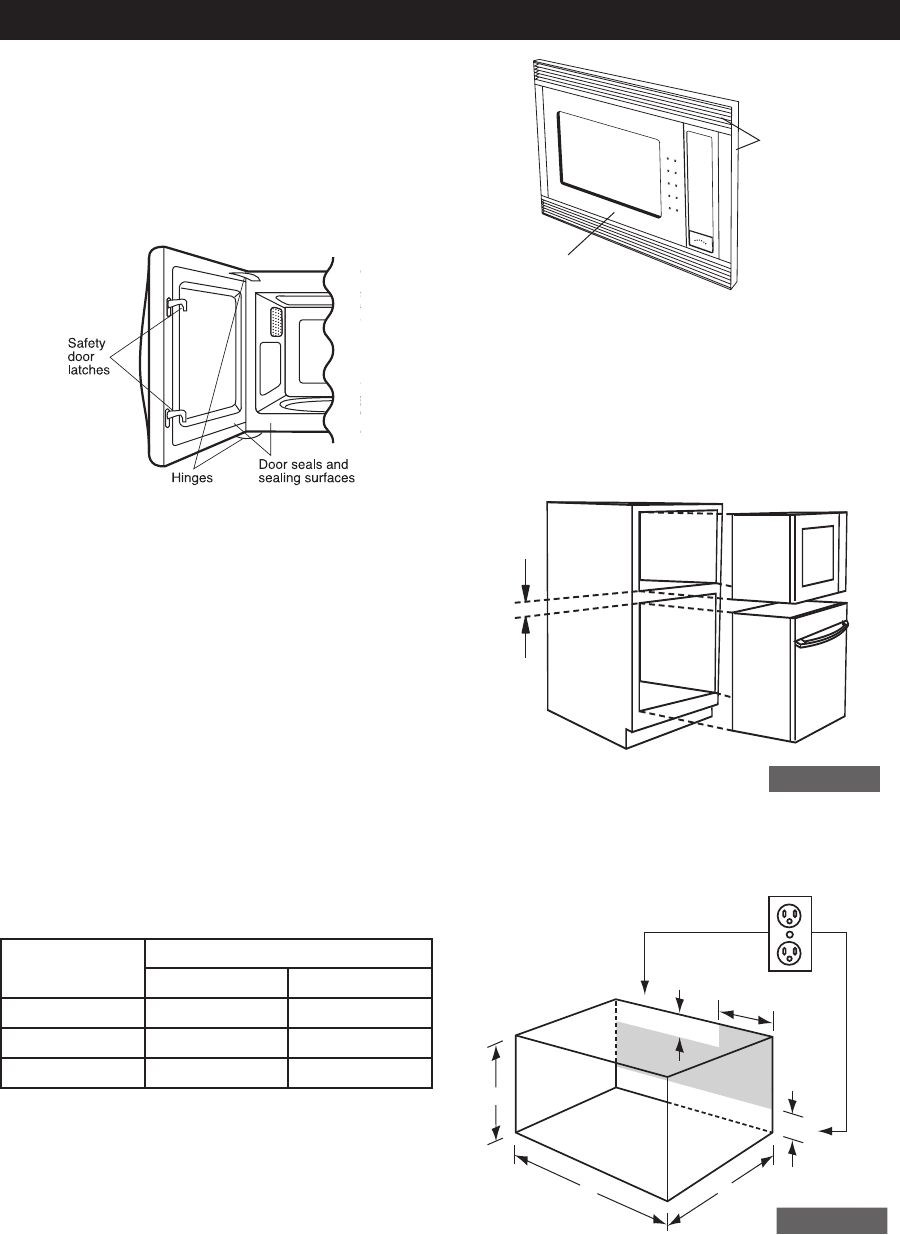
4
Unpacking and Examining Your Oven
Remove:
1. all packing materials from inside the oven cavity;
however, DO NOT REMOVE THE WAVEGUIDE
COVER, which is located on the right cavity wall.
Read enclosures and SAVE the Operation Manual.
2. the feature sticker, if there is one, from the outside
of the door.
Check the oven for any damage, such as misaligned or
bent door, damaged door seals and sealing surfaces,
broken or loose door hinges and latches and dents
inside the cavity or on the door. If there is any dam-
age, do not operate the oven and contact your dealer
or SHARP AUTHORIZED SERVICER.
Choosing a Location for Your Oven on
the counter
You will use the oven frequently so plan its location
for ease of use. It’s wise, if possible, to have counter
space on at least one side of the oven. Allow at least
2 inches on the sides, top and at the rear of the oven
for air circulation.
I N S TA L L AT I O N I N S T R U C T I O N S
Choosing a Location for Your Oven if built-in
Your microwave oven can be built into a cabinet or
wall using a Sharp built-in kit. Built-in kits are available
to fit 27” or 30” cabinets.
Model#
Built-in Kit model#
27" 30"
R-530ES RK-51S27 RK-51S30
R-530EK RK-51 RK-51K30
R-530EW RK-51W RK-51W30
Your microwave oven can be built into a cabinet or
wall by itself or above any electric wall oven or warming
drawer using Sharp’s built-in kit RK-51S30 (stainless),
RK-51K30 (black), RK-51W30 (white) or RK-51S27
(stainless).
Your microwave oven cannot be built-in above any
gas wall oven. It cannot be built-in above any electric
wall oven or warming drawer using the 27” Sharp built-in
kit RK-51 or RK-51W.
Trim Kit Frame
Assembly
Oven Front
See Sketch 1 for proper location when building in above
an electric wall oven. Carefully follow both the wall oven
installation instructions and Sharp’s Built-in Kit instruc-
tions. Be sure that the clearance of the floor between
the wall oven and the microwave oven is minimum of
2 inches.
The opening in the wall or cabinet must be within the
following dimensions:
Sketch 1
2"
Outlet should NOT be in the shaded area as indicated
on Sketch 2. If the dimension of DEPTH (C) is more
than 21", the outlet location may be any area on the
rear wall.
C
4"
4"
6"
A
B
Sketch 2
A HEIGHT : 16
3
/4" to 17"
B WIDTH : 24
3
/8" to 24
11
/16"
C DEPTH : minimum 20"


















