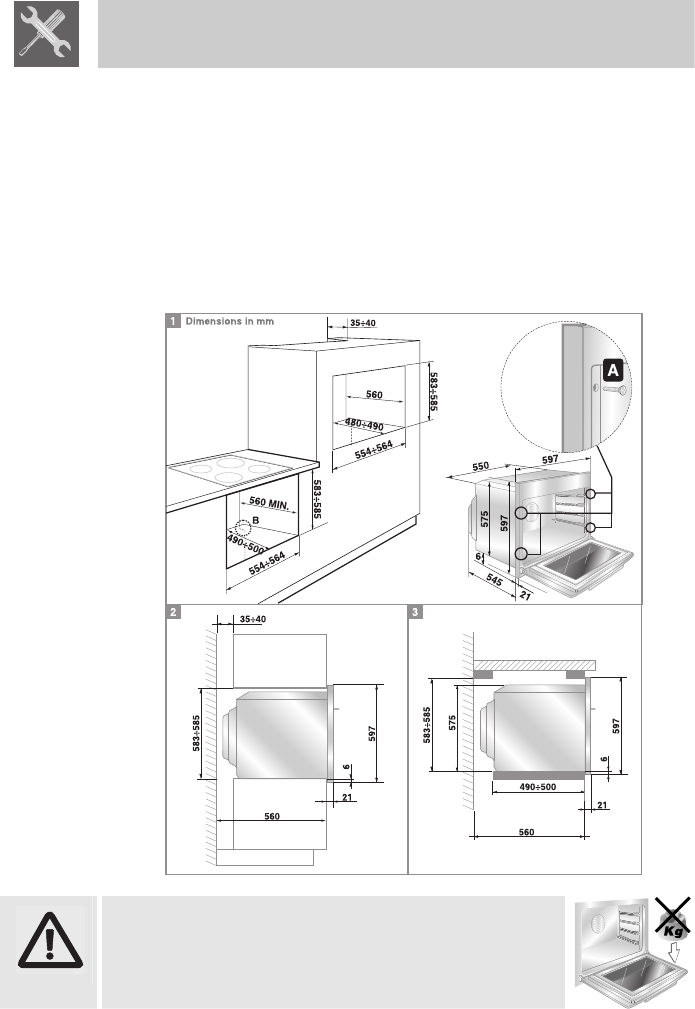
Instructions for the installer
2.2 Installing the oven
The oven is designed for installation into any piece of furniture as long as it is heat-
resistant. Proceed according to the dimensions shown in Figures 1, 2 and 3. For
installing under a work top, follow the dimensions given in Figure 3. For installing
under a work top beneath a hob with controls connected to the oven, ensure a
minimum clearance from any side walls of at least 110 mm as shown in Figure 1.
For installing in a column, follow the dimensions given in Figure 2 allowing for a
clearance of 80 to 90 mm at the top and sides of the column. Tighten the four
screws (ref.A) inside the frame to secure (Fig. 1).
For installing beneath a separate hob, allow for a rear and bottom clearance as
shown in Figure 1 (ref. B). See relevant instructions for fitting and securing the hob.
Never use the oven door to lever the oven into place
when fitting.
Avoid exerting too much pressure on the oven door
when open.
7


















