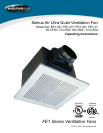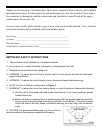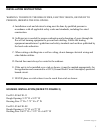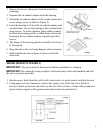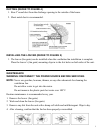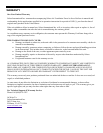
3
INSTALLATION INSTRUCTIONS
WARNING: TO REDUCE THE RISK OF FIRE, ELECTRIC SHOCK, OR INJURY TO
PERSONS, OBSERVE THE FOLLOWING:
A. Installation work and electrical wiring must be done by qualified persons in
accordance with all applicable safety codes and standards, including fire-rated
construction.
B. Sufficient air is needed for proper combustion and exhausting of gases through the
flue of fuel burning equipment to prevent back drafting. Follow the heating
equipment manufacturer’s guidelines and safety standards such as those published by
the local code authorities.
C. When cutting or drilling into a wall or ceiling, do not damage electrical wiring and
other hidden utilities.
D. Ducted fans must always be vented to the outdoors.
E. If the unit is to be installed over a tub or shower, it must be marked appropriately for
the application and connected to a GFCI (Ground Fault Circuit Interrupter) protected
branch circuit.
F. NEVER place a switch where it can be reach from a tub or shower.
HOUSING INSTALLATION (REFER TO FIGURE 2)
For FE1-09 & FE1-11
Rough Opening: 9.25” D x 9.25” W
Housing Size: 9” D x 7.75” H x 9” W
For FE1-05 & FE1-08
Rough Opening: 6.75” D x 6.75” W
Housing Size: 6.625” D x 7.125” H x 6.625” W
(Continued on page 4)



