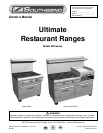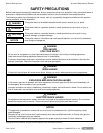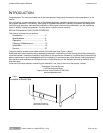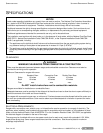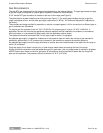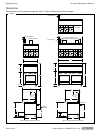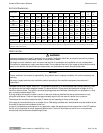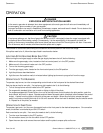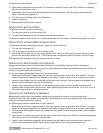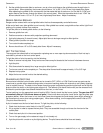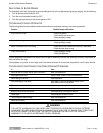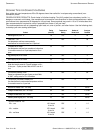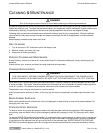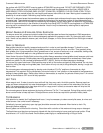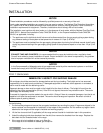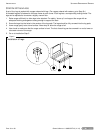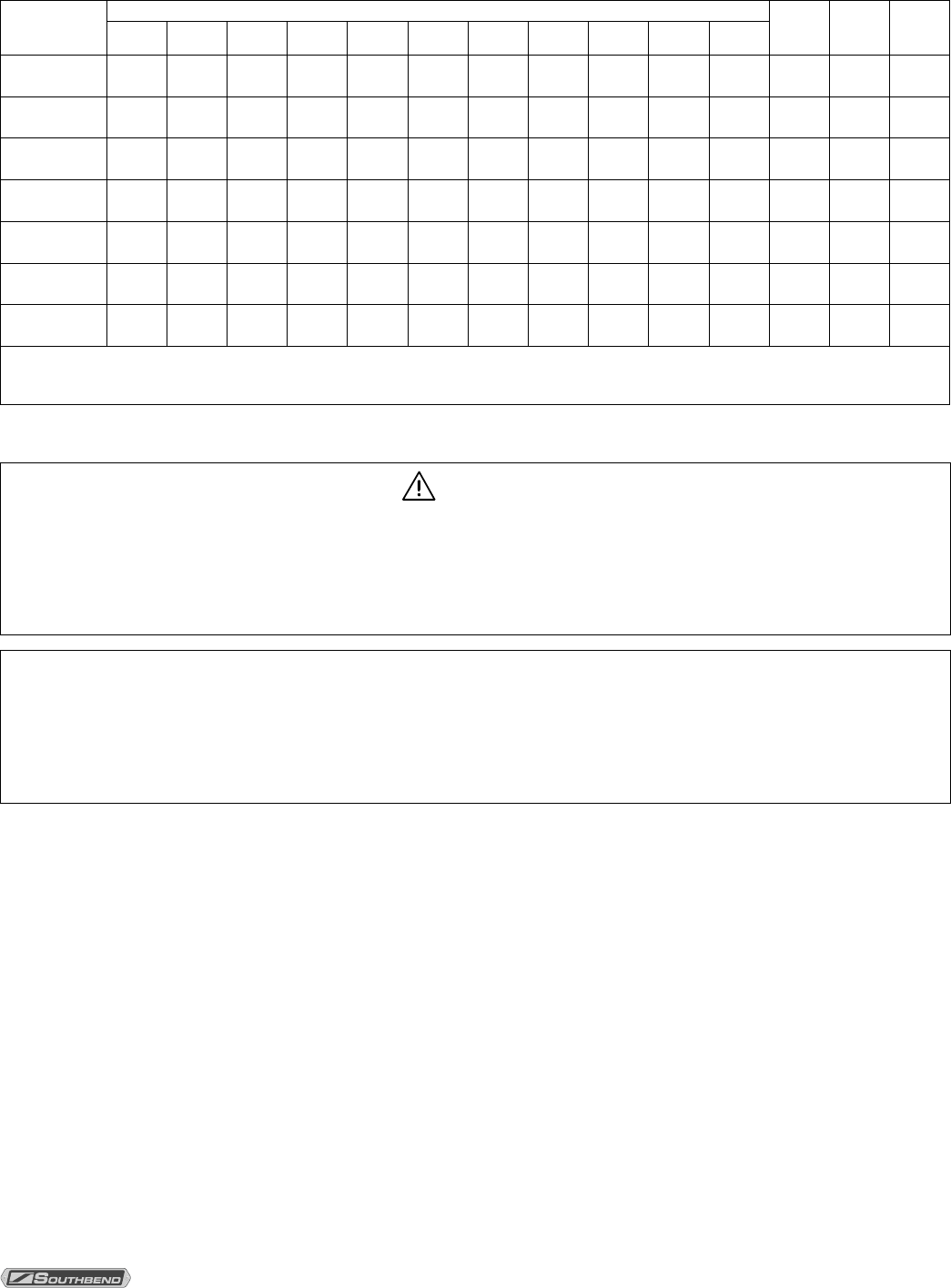
U
LTIMATE
R
ESTAURANT
R
ANGES
S
PECIFICATIONS
O
WNER
’
S
M
ANUAL
1190820
REV
3
(11/10) P
AGE
7
OF
48
E
XTERIOR
D
IMENSIONS
Exterior Dimensions in Inches and (Millimeters)
Model Number
A B C D E F G H I J K
Cook Top
Height
L
Door
Depth
M
Oven
Bottom
N
424…
24.5"
(622)
36"
(914)
-
31.25"
(794)
33"
(838)
11"
(279)
2.75"
(70)
59.5"
(1511)
22.5"
(587)
31.0"
(787)
6"
(152)
37.0"
(914)
- -
436…
with convection oven
36.5"
(927)
45.25"
(1149)
10"
(254)
31.25"
(794)
33"
(838)
11"
(279)
2.75"
(70)
59.5"
(1511)
22.5"
(587)
31.0"
(787)
6"
(152)
37.0"
(914)
15.5"
(394)
13"
(318)
436…
with standard oven
36.5"
(927)
36"
(914)
-
31.25"
(794)
33"
(838)
11"
(279)
2.75"
(70)
59.5"
(1511)
22.5"
(587)
31.0"
(787)
6"
(152)
37.0"
(914)
15.5"
(394)
13"
(318)
448…
with convection oven
48.5"
(1232)
45.25"
(1149)
10"
(254)
31.25"
(794)
33"
(838)
11"
(279)
2.75"
(70)
59.5"
(1511)
22.5"
(587)
31.0"
(787)
6"
(152)
37.0"
(914)
15.5"
(394)
13"
(318)
448…
with standard oven
48.5"
(1232)
36"
(914)
-
31.25"
(794)
33"
(838)
11"
(279)
2.75"
(70)
59.5"
(1511)
22.5"
(587)
31.0"
(787)
6"
(152)
37.0"
(914)
15.5"
(394)
13"
(318)
460…
with convection oven(s)
60.75"
(1543)
45.25"
(1149)
10"
(254)
31.25"
(794)
33"
(838)
11"
(279)
2.75"
(70)
59.5"
(1511)
22.5"
(587)
31.0"
(787)
6"
(152)
37.0"
(914)
15.5"
(394)
13"
(318)
460…
with standard oven(s)
60.75"
(1543)
36"
(914)
-
31.25"
(794)
33"
(838)
11"
(279)
2.75"
(70)
59.5"
(1511)
22.5"
(587)
31.0"
(787)
6"
(152)
37.0"
(914)
15.5"
(394)
13"
(318)
Dimensions O & P: Gas connection is on rear of range and is 3.25” (82mm) from left side and 30.25” (768mm) above the floor.
Dimensions Q & R: Electric connection is on rear of range and is 6” (152mm) from left side and 24” (610mm) above the floor. Ranges with dual ovens have two electric connections with the second
connection 6” (152mm) from right side.
V
ENTILATION
WARNING
Improper ventilation can result in personal injury or death. Ventilation which fails to properly remove flue products
can cause headaches, drowsiness, nausea, or could result in death.
All ranges must be installed in such a manner that the flow of combustion and ventilation air are not obstructed.
Provisions for adequate air supply must be provided. Do not obstruct the front of the range at the top by the control
panel, or the bottom just below the oven compartment, as combustion air enters through these areas.
NOTICE
Proper ventilation is the owner’s responsibility. Any problem due to improper ventilation will not be covered by the
warranty.
Be sure to inspect and clean the ventilation system according to the ventilation equipment manufacturer’s
instructions.
Canopies are set over ranges, ovens, etc., for ventilation purposes. It is recommended that a canopy extend 6" past
the appliance and the bottom edge be located 78" above the floor. Filters should be installed at an angle of 45° or
more from the horizontal. This position prevents dripping grease and facilitates collecting the run-off grease in a drip
pan, unusually installed with a filter.
A strong exhaust fan tends to create a vacuum in the room and may interfere with burner performance or may
extinguish pilot flames. Fresh air openings approximately equal to the fan area will relieve such a vacuum.
The exhaust fan should be installed at least 2" above the vent opening at the top of the range.
If the range is connected directly to an outside flue, a CSA design-certified down draft diverter must be installed at the
flue outlet of the oven and connected to the flue.
In case of unsatisfactory performance on any appliance, check the appliance with the exhaust fan in the OFF position.
Do this only long enough to check equipment performance. Then turn hood back on and let it run to remove any
exhaust that may have accumulated during the test.



