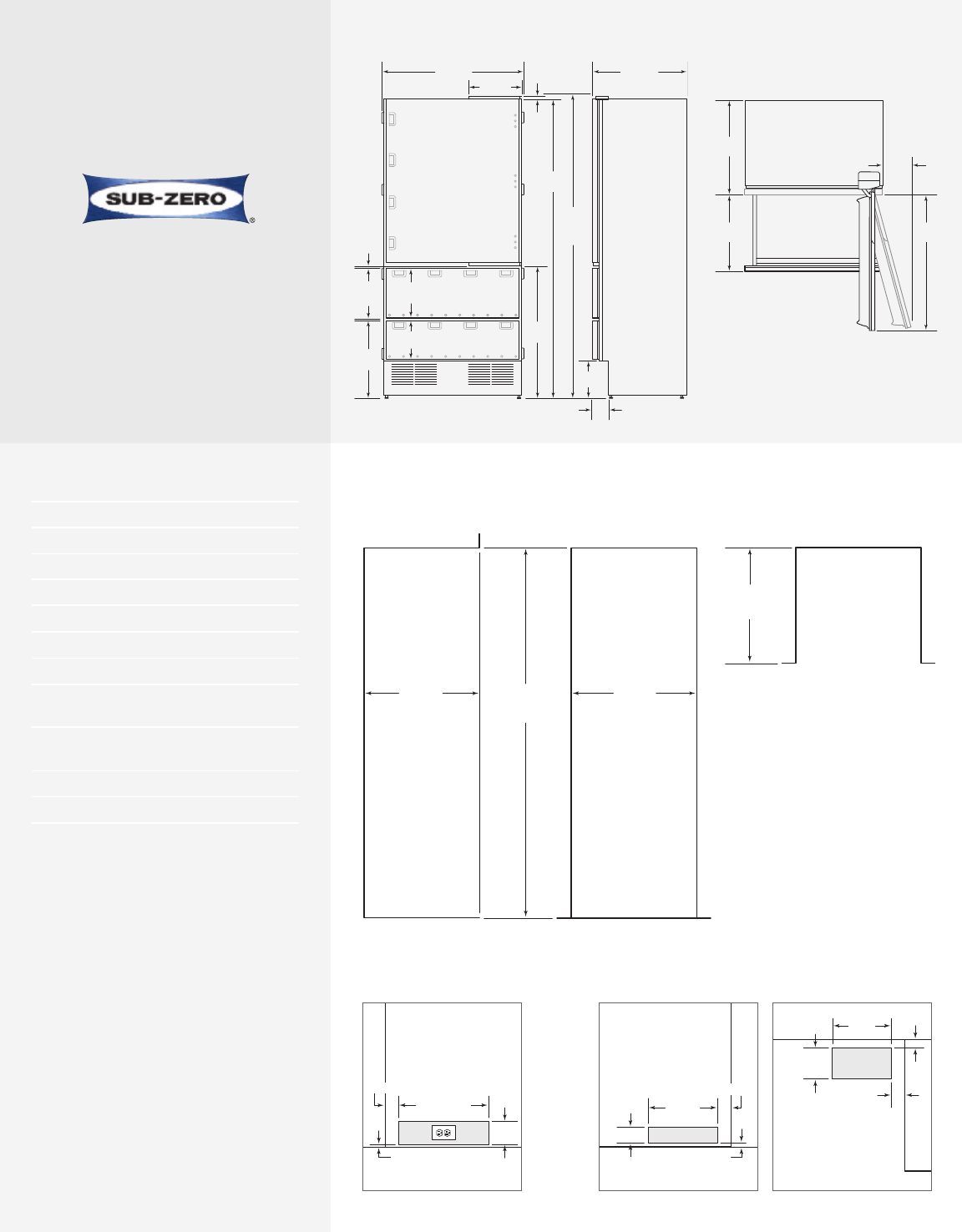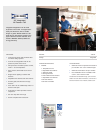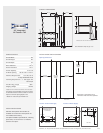
INSTALLATION NOTES
Stainless steel panels with handles are
available as accessories. These panels are
not installed at the factory.
Complete installation specifications, including
panel sizes, can be found on our website,
subzero.com/specs.
SPECIFICATIONS
Overall Width 36"
Overall Height 80"
Overall Depth 24"
Door Clearance 34
1
/2"
Drawer Clearance 19
1
/2"
Freezer Capacity 21.5 cu ft
Finished Opening 36" W x 80" H x 25" D*
Electrical Requirements 115 V AC, 60 Hz
15 amp dedicated circuit
Plumbing Requirements
1
/4" OD copper line
20–100 psi
Annual Energy Usage $84**
Shipping Weight 480 lbs
*Depth is 24" from the front of the unit to its back.
Your design may necessitate moving the unit back,
or cabinets forward to achieve a flush fit. This will
require a minimum opening depth of 25".
**Based on 10.65 cents per kilowatt hour.
36" Integrated
All Freezer—Tall
©Sub-Zero, Inc. all rights reserved. Features and specifications are subject to change at any time without notice. 2/10
Unit dimensions may vary by ±
1
/8".
INSTALLATION SPECIFICATIONS
Opening Dimensions
Location of Electrical Supply Location of Water Supply
OVERALL DIMENSIONS
Dimensions in parentheses are in
millimeters unless otherwise specified.
36"(914)
1
4"
(356)
8
0"
(2032)
TO TOP OF
OPENNG
24"(610)
1
5
/16"
(33)
7
7
13
/16"
(1976)
34
1
/2"
(876)
2
0
3
/8"
(
518)
10
1
/4"
(260)
13
1
/4"
(337)
9
3
/4"
(248)
4
"
(102)
1
/2"
(13)
3
/8"
(10)
HEIGHT DIMENSIONS ±
1
/2"(13)
2
4"
(610)
DIMENSIONS WILLVARY WITH PANEL THICKNESS
19
1
/2"
(495)
34
1
/2"
(876)
7"(178)
17
1
/2"(445)
4
1
/2"
(
114
)
POSITION OUTLET WITH
GROUNDING PRONG
TOTHE RIGHT
FRONTVIEW
FLOOR
2
1
/2"(64)
1
/4"(6)
13
1
/2"
(343)
3"(76)
FRONTVIEW
3
/4"
(19)
FLOOR
2
1
/2"(64)
13
1
/2"
(343)
TOPVIEW
6"
(152)
1
1
/2"
(38)
2
1
/2"
(64)
BACK
WALL
36" (914)
OPENING WIDTH
25" (635)
O
PENING DEPTH
80" (2032)
OPENING
HEIGHT
FRONTVIEWSIDE VIEW
25" (635)
OPENING
DEPTH
TOPVIEW




