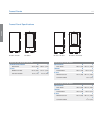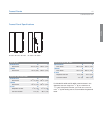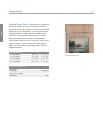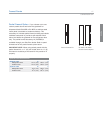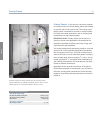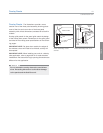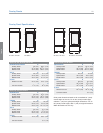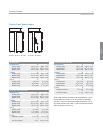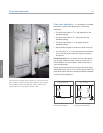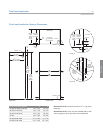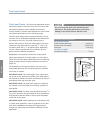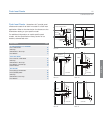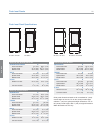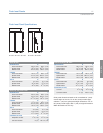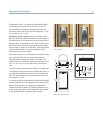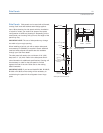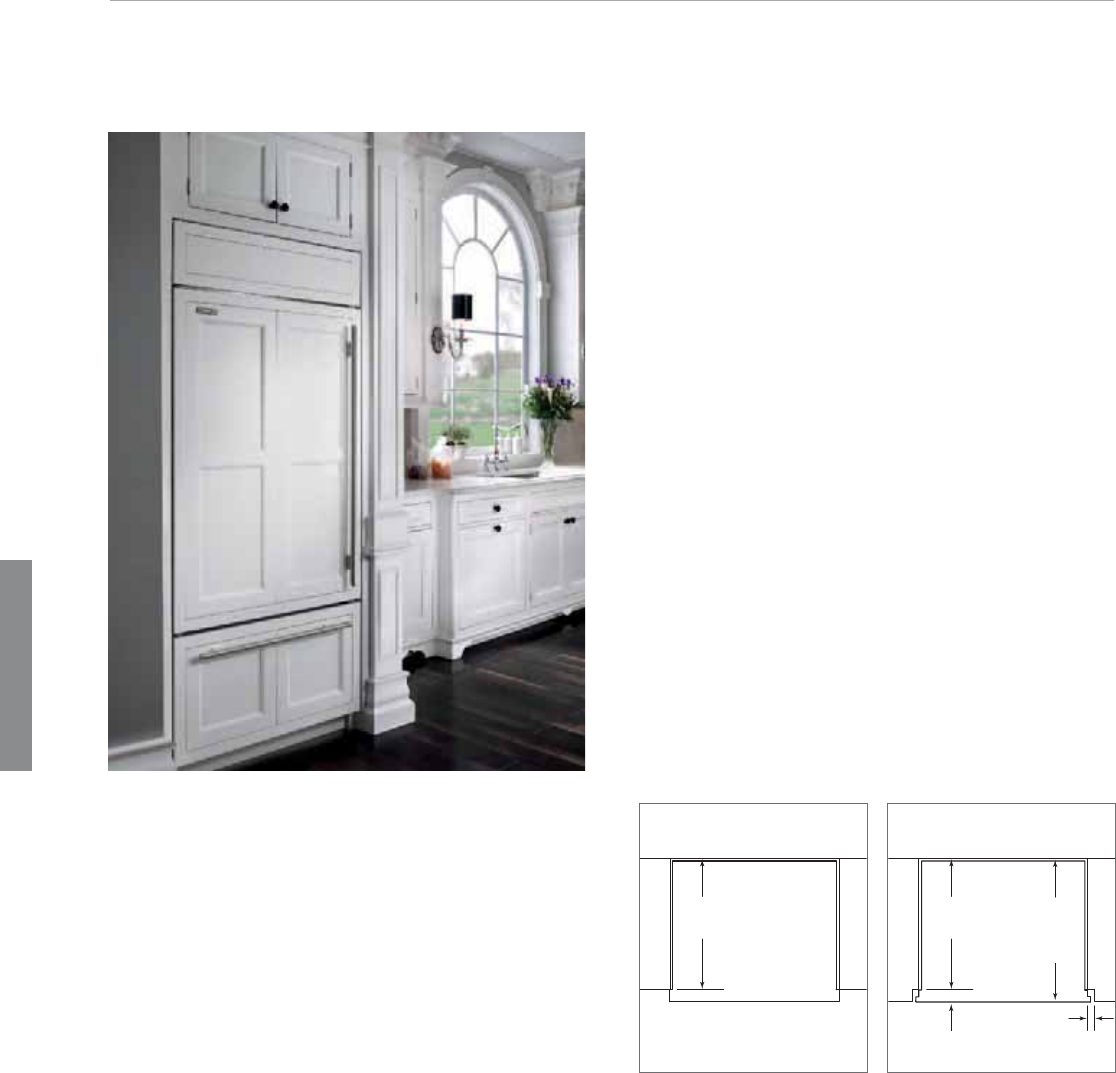
Flush Inset Application 22
This brand new design option allows for a flush door and
grille. Classic, platinum and carbon stainless steel panels
are available as sales accessories. Shown with tubular
handle option to mirror Wolf L Series ovens.
Flush Inset Application. It is necessary to consider
the following points when planning for a flush inset
application:
• The flush inset depth is 2
3
/16" (56) deeper than the
standard opening.
• The flush inset width is 2
1
/2" (64) wider than the
standard opening.
• The flush inset height is
1
/4" (6) higher than the
standard opening.
• Panel widths increase to achieve the flush inset look.
• You must allow a
1
/2" (13) reveal around the perimeter
of the unit and grille to allow for proper door swing
and airflow.
IMPORTANT NOTE: Do not confuse the flush inset applica-
tion as being a separate model. This is an overlay unit in a
flush installation. The same model is used in an overlay or
flush inset application.
Rough opening dimensions for the new flush inset appli-
cation assume the use of a
3
/4" (19) decorative panel. The
illustrations below show the difference between standard
and flush inset installations.
STANDARD INSTALLATION
24"(610)
OPENING
DEPTH
TOPVIEW
Standard installation. Flush inset installation.
26
3
/16"
(665)
FLUSH
INSET
DEPTH
2
3
/16"
(56)
1
1
/4"
(32)
TOP VIEW
FLUSH INSET INSTALLATION
WITH
3
/4"(19) PANEL
24"(610)
OPENING
DEPTH
Flush Inset



