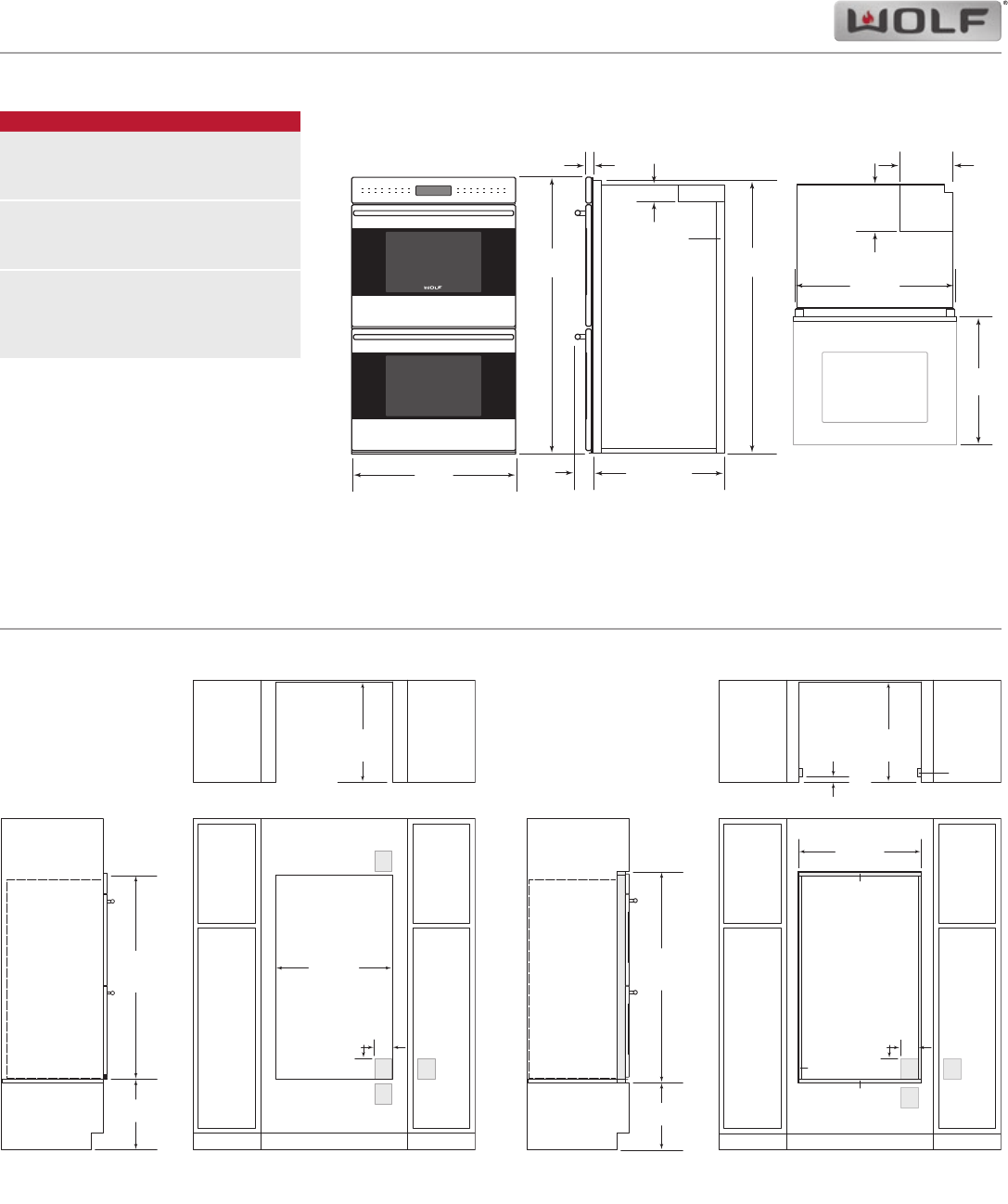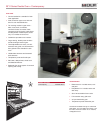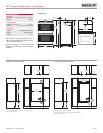
SPECIFICATIONS
PRODUCT
Dimensions 29
7
/8"W x 50
3
/8"H x 23
3
/4"D
Weight 466 lb
OVEN INTERIOR
Capacity (per oven) 4.5 cu ft
Interior 25"W x 16
1
/2"H x 19"D
ELECTRICAL
Supply 240/208 VAC, 60 Hz
Service 50 amp circuit
Conduit 5 ft
Specifications are subject to change without
notice. Visit wolfappliance.com/specs for the
most up-to-date information.
Dimensions may vary ±
1
/8" (3). Dimensions in
parentheses are millimeters unless otherwise
specified.
30" E Series Double Oven—Contemporary
wolfappliance.com
DIMENSIONS
STANDARD INSTALLATION
©Wolf Appliance, Inc. all rights reserved. 10/2013
FLUSH INSET INSTALLATION
23
3
/4" (603)
BEHIND FRAME
50
3
/8"
(1280)
49
5
/8"
(1261)
29
7
/8"
(759)
2
7
/8"
(73)
CONDUIT
CHANNEL
28
1
/
4
"
(718)
22"
(559)
9
5
/8"
(244)
8
7
/8"
(225)
3"
(76)
*1
" (25) for professional and transitional models and 1
1
/4" (32) for contemporary model.
OPEN OVEN DOOR
1" (25) OR
1
1
/4" (32)*
E
FRONT VIEW
SIDE
VIEW
*Will be visible and should be finished to match cabinetry.
**1"
(25) for professional and transitional models and 1
1
/4" (32) for contemporary model.
NOTE: Location of electrical supply within opening may require additional cabinet depth.
Dashed line represents profile of unit.
50
7
/8"
(1292)
FLUSH INSET
HEIGHT
17" (432)
TYPICAL
3
/
4
"
(19)
3
/8" (10)
15
/16" (24)
30
3
/8" (772)
FLUSH INSET WIDTH
25" (635)
FLUSH INSET
DEPTH
FINISHED
CLEATS*
1" (25)
OR
1
1
/4" (32)**
TOP VIEW
E
E
5"
(127)
4"
(102)
E
FRONT VIEW
SIDE
VIEW
NOTE: Location of electrical supply within opening may require additional cabinet depth.
Dashed line represents profile of unit
.
49
3
/4"
(1264)
OPENING
HEIGHT
24" (610)
OPENING
DEPTH
28
1
/
2
"
(724)
OPENING WIDTH
17" (432)
TYPICAL
TOP VIEW
E
E
5"
(127)
4"
(102)
E
1
1
/4" (32)
1
1
/4" (32)




