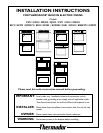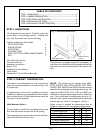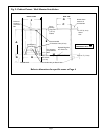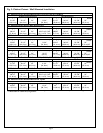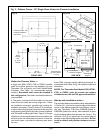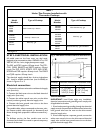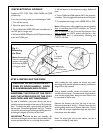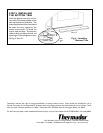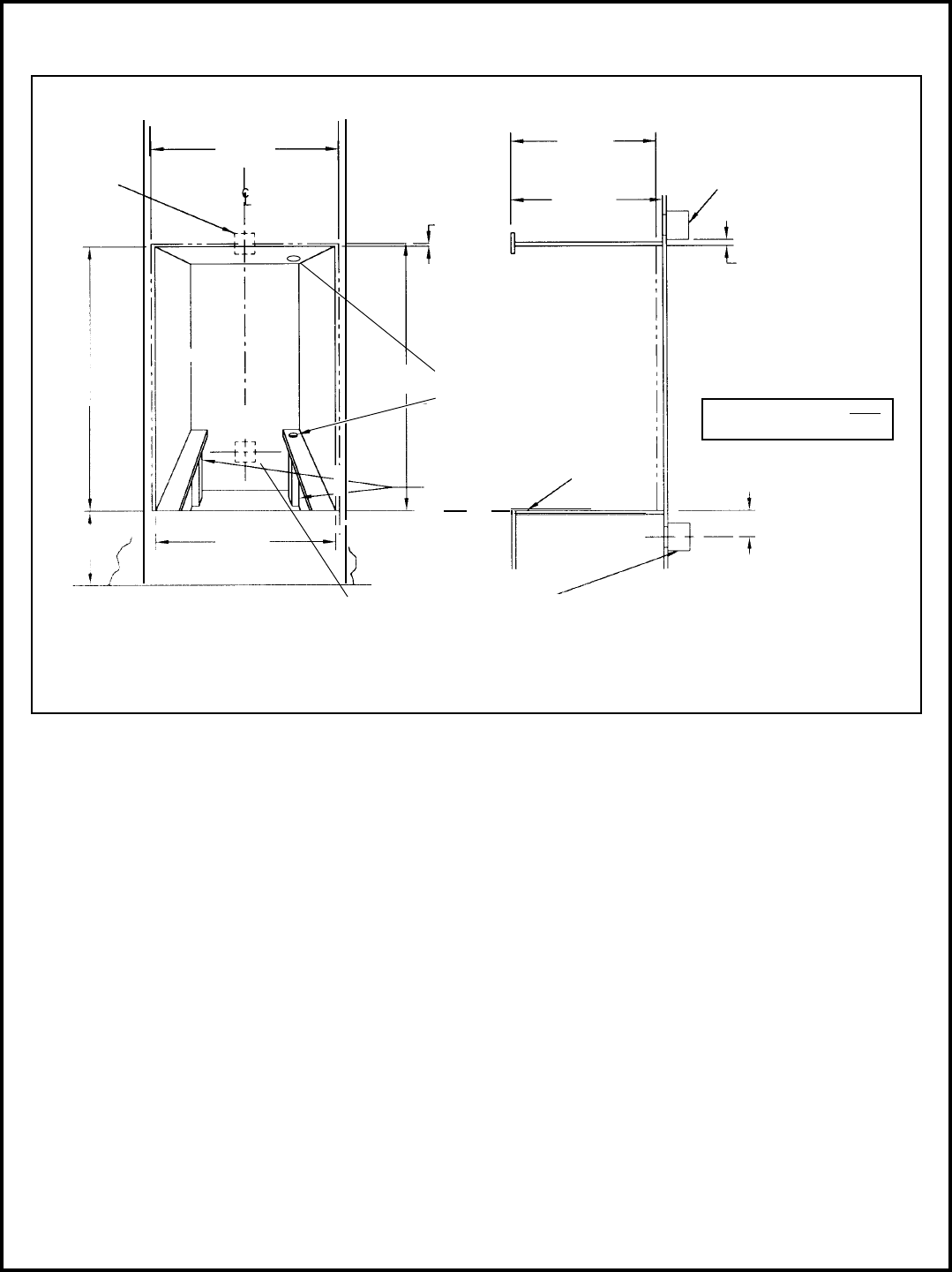
Page 3
Fig. 2- Cabinet Cutout - Wall Mounted Installation
Refer to dimensions for specific ovens on Page 4
FRONT VIEW SIDE VIEW
FLOOR LINE
F
G
Double Oven
Location of
Conduit Box
Exposed Edge Must
be a Finish-Cut
D
Recommended
2" Diameter Hole (4.5 cm)
Frame
Overlap
(Top) 3/8"
(1, 0 cm)
Cabinet
Approx. 5" (13 cm)
2-1/2" (6, 4 cm)
Above
Unit
Side Frame Overlap
5/8" Cabinet
(1, 6 cm)
A
Post Supports
Required Near
Back
H
➛
➛
E
C
B
Conduit Box May be Placed Here
➛
➛
➛
➝
Preferred
Location
of Conduit
Box
2x4 Supports
CONDUIT BOX IS NOT
FURNISHED WITH UNIT
(Wall Stud)



