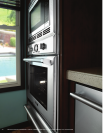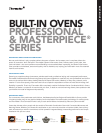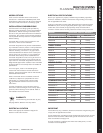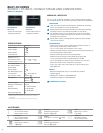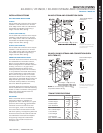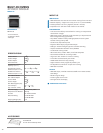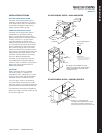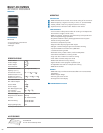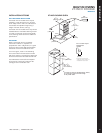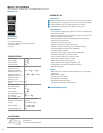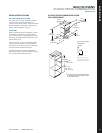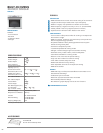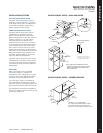
1.800.735.4328 | THERMADOR.COM
BUILT-IN OVENS
75
BUILT-IN OVENS
PLANNING INFORMATION
ELECTRICAL SPECIFICATIONS
Be sure your appliance is properly installed and grounded by a quali ed
technician. Installation, electrical connections and grounding must comply
with all applicable local codes.
All built-in ovens below are dual rated, designed to be connected to either
240/208V AC, 60 Hz, 4-wire, single-phase power supply. Install a suitable
conduit box (not furnished). An appropriately-sized, UL-listed conduit
connector must be used to correctly attach the conduit to the junction box.
MODEL OPTIONS
There are two Thermador Built-in Oven series to
choose from—Professional and Masterpiece
®
. Each
series features a distinctive style. Be sure to reference
the correct model information in this design guide.
INSTALLATION CONSIDERATIONS
The information in this design guide provides key
features, product dimensions, cutouts and installation
speci cations. Before installing a Thermador Oven,
be sure to verify the cabinet dimensions and electrical
connections. Also, always consult with the installation
manual packed with the product for complete details
before installing.
Thermador Built-in Ovens may be placed in a wall-
mounted or under-counter installation.
Thermador Single Ovens may also be installed below
any Thermador Induction, Electric or Non-professional
Gas Cooktop. When installing below a Thermador
Induction Cooktop, a minimum 1" air gap must be
maintained between the bottom of the cooktop and
the top of the oven. An electric or non-professional
Thermador Gas Cooktop can be installed above a
Thermador Single Built-in Oven as long as there is no
contact between the bottom of the cooktop and the
top of the oven. Thermador Single Built-in Ovens are
designed and approved for installation with Thermador
Cooktops. Refer to the cooktop section for additional
speci cations.
For oven support, install 2 x 4’s extending front
to back ush with the bottom and the side of the
opening. The supporting base must be well secured to
the oor/cabinet and level.
When a Thermador Oven is installed at the end of
a cabinet run, adjacent to a perpendicular wall or
cabinet door, it is good practice to allow at least
1
/
4
" space between the side of the oven and the
wall or door.
For ease of installation, some oven doors may be
removed to reduce the weight of the oven by 30 lbs.
per door, before installing into the cabinet. Refer to
the installation manual for details.
WARRANTY
Limited warranty parts and labor (2 year)
See page 308 for additional warranty details.
ELECTRICAL LOCATION
Refer to the appropriate installation diagram for
details on conduit box location.
MODEL REQUIRED CIRCUIT BREAKER
240V, 60 Hz 208V, 60 Hz
STEAM AND CONVECTION OVENS
MES301HS 15 Amp 15 Amp
MES301HP 15 Amp 15 Amp
SINGLE OVENS
ME301JS 30 Amp 30 Amp
ME301JP 30 Amp 30 Amp
MED271JS 30 Amp 30 Amp
MED301JS 30 Amp 30 Amp
MED301JP 30 Amp 30 Amp
POD301J 30 Amp 30 Amp
DOUBLE OVENS
ME302JS 40 Amp 40 Amp
ME302JP 40 Amp 40 Amp
MED272JS 40 Amp 40 Amp
MED302JS 40 Amp 40 Amp
MED302JP 40 Amp 40 Amp
PODC302J 40 Amp 40 Amp
COMBINATION OVENS
MEDMC301JS 50 Amp 50 Amp
MEDMC301JP 50 Amp 50 Amp
PODM301J 50 Amp 50 Amp
TRIPLE COMBINATION OVENS
MEDMCW71JS 50 Amp 50 Amp
MEDMCW31JS 50 Amp 50 Amp
MEDMCW31JP 50 Amp 50 Amp
PODMW301J 50 Amp 50 Amp
IMPORTANT
Local Codes may vary; installation, electrical connections and grounding must
comply with all applicable local codes.
If local codes permit grounding through the electrical supply neutral, connect
both the white neutral wire and the bare ground wire from the oven to the
white neutral electrical supply wire.
A 4-wire connection is preferred, but where local codes permit, a 3-wire
connection is also acceptable.



