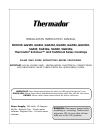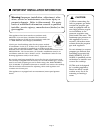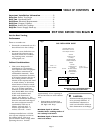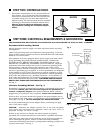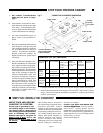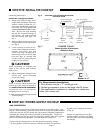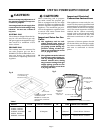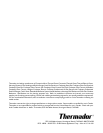
Page 3
Important Installation Information. . . . . . . . . . . . 2
Step One: Before You Begin . . . . . . . . . . . . . . . . . . . 3
Step Two: Overhead Hood . . . . . . . . . . . . . . . . . . . . .4
Step Three: Electrical Requirements . . . . . . . . . . . . . . . 4
Step Four:
Prepare Cabinet. . . . . . . . . . . . . . . . . . . . 5
Step Five:
Install the Cooktop. . . . . . . . . . . . . . . . . . 6
Step Six:
Power Supply Hook-up. . . . . . . . . . . . . . . .
.6
approximately 10 in.
2
opening in
the toe kick area or other cabinet
area.
• Instructions are based on
Standard American cabinets
36" high x 24" deep.
Fig. 1
GAS INSTALLATION GUIDE
Cabinet Depth from
Back Wall is 13" Max.
Hood Depth 24" Max.
18" Min.
3" Min. - no
upper cabinets
36" Min.
centered over
Cooktop
Models GGS36/
365,SGS36G,
GGN36/365 &
SGN36G
30" Min.
centered over
Cooktop
Models GGS30,
SGS30,GGN30 &
SGN30
30" min.
3" Min. - no
upper cabinets
Maximum depth of cabinets
installed above cooking surface of
the cooktop is 13 inches.
Maximum depth of drawer under
unit is 15 inches.
All measurements given have
to be precisely followed. If
nonstandard cabinets are
used care should be taken to
alter dimensions accordingly.
◆
! CAUTION:
Wall
Wall
Dimensions are to Combustible Materials
and are minimum requirements
TABLE OF CONTENTS
STEP ONE: BEFORE YOU BEGIN
Get the Best Venting
Performance
Points to consider are:
• Thermador recommends use of a
ducted hood over this cooktop.
• Minimize cross drafts that can
be created by adjacent open
windows, doors, air condition-
ing, heating vents, recessed
ceiling lights, etc.
Cabinet Considerations
• This unit is designed for
installation in a countertop
near adjacent walls and project-
ing surfaces constructed of
combustible materials. There
must be a minimum clearance
of 30 inches between the top of
the cooking surface and the
bottom of the unprotected wood
or metal cabinet; or 24 inches
when bottom of wood or metal
cabinet is protected by not less
the 1/4" of flame retardant
material covered with not less
than No.28 MSG sheet metal,
0.015 inch stainless steel,
0.024 inch aluminum or
copper. (See Figure 1.) The
minimum horizontal distance(s)
from the side and back edge of
the unit to adjacent vertical
combustible walls are as
follows: Left side wall - 3
inches; right side wall - 3
inches, rear wall - 1 inch.
Cooktops installed over a CT130
oven require adequate air inlet to
the cabinet below. This is to
prevent simmer flame outage when
operating the oven. Provide



