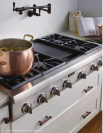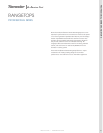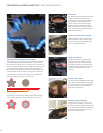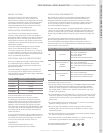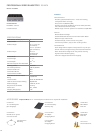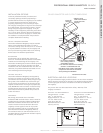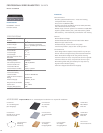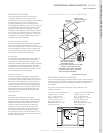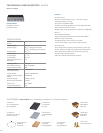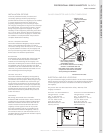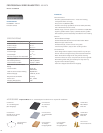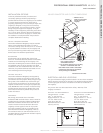
1.800.735.4328 | THERMADOR.COM
71
PROFESSIONAL SERIES RANGETOPS 48-INch
Model: PcG486GD
48-INCH RANGETOP AND CUTOUT DIMENSIONS
INSTALLATION OPTIONS
To ensure professional results, the cabinet and
countertop openings should be prepared by a
qualified cabinet worker. The rangetop can be installed
in various positions with the front either flush or
projecting, depending on the countertop's depth. The
rangetop is designed to hang from the countertop
by its side flanges. The countertop however, must be
strong enough to support the rangetop. It may be
necessary to add a supporting cleat along each side or
a 2 x 4 corner brace. Another alternative would be to
construct a deck to set the rangetop on. Consult with
the installation manual packed with the product for
complete details before installing.
AbOvE A WARMING DRAWER
Thermador Professional Rangetops may be installed
above a Thermador Warming Drawer to create a
convenient cooking center. A minimum 2
3
/4" clearance
is required between the bottom of the rangetop and
the top of the warming drawer. Refer to the warming
drawer section for additional specifications.
bAckGuARD
A backguard must be utilized when there is less
than a 12" horizontal clearance between combustible
materials and the back edge of the rangetop. The
Thermador Low Backguard must be ordered separately
and installed at the rear of the rangetop. For island
installations and other installations with more than 12"
clearance, the provided stainless steel island trim will
cover the backguard mounting flanges.
NATuRAL GAS OR LP
Thermador Professional Rangetops are shipped by
the factory to operate on natural gas. They must be
converted for use with propane. Verify the type of gas
being used at the installation site matches the type
of gas used by the appliance. If the location/job site
requires conversion from natural gas to propane (LP),
order PALPKITHC. Field conversion must be done by
qualified service personnel only. Please refer to the
LP Conversion Instructions packed with product for
further information.
IMPORTANT
We strongly recommend that a Thermador
Professional Wall or Island Hood or Custom Insert be
installed with all Thermador Professional Rangetops.
Downdraft ventilation should not be used. Do not
install a microwave-hood combination above the
rangetop, as these types of units do not provide
the proper ventilation and are not suitable for use
with Thermador Professional Rangetops. Refer to
the ventilation section or www.Thermador.com for a
complete selection of Professional ventilation options,
blowers, and accessories.
*specify
width
**min.30-40"
47
15
/16"
46
1
/4"
25
13
/16"
22
13
/16"
cooking
surface
8
1
/
16
"
13
/16"
1
1
/4"
***min.10"
***min.10"
2"x4"
corner support
** 40" minimum clearance
from cooking surface to
combustible surfaces.
***10" minimum clearance from cooking
surface to combustible side wall.
measurement in inches
7
11
/16"
Note: Most hoods contain combustible
components that must be considered
when planning the installation.
* Minimum hood
width recommended
equals that of the
rangetop.
PROFESSIONAL SERIES RANGETOPS
ELEcTRIcAL AND GAS LOcATIONS
The gas and electrical supply must be located in an area that is accessible
without requiring removal of the rangetop. The appliance electrical power
cord and gas pipe connection are located on the left rear underside of
the rangetop.
The junction box must be located within 3 feet (~900 mm) of the
rangetop connection.
Conduit
(Approx. 3”)
“J” Box
12” APPROXIMATE
NATuRAL GAS REQuIREMENTS:
Inlet Connection:
1
/2" NPT
(min.
3
/4" dia. flex line)
Supply Pressure: 6" min. to
14" max. water column
(14.9 mb to 34.9 mb)
Manifold Pressure: 5" water
column (12.5 mb)
PROPANE GAS REQuIREMENTS:
Inlet Connection:
1
/2" NPT
(min.
3
/4" dia. flex line)
Supply Pressure: 11" min. to
14" max. water column
(27.4 mb to 34.9 mb)
Manifold Pressure: 10" water
column (24.9 mb)



