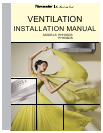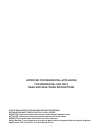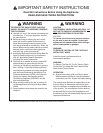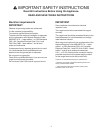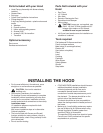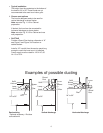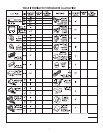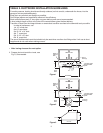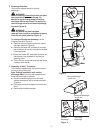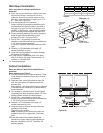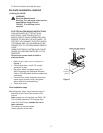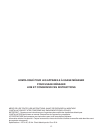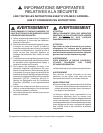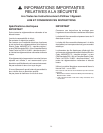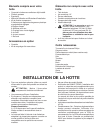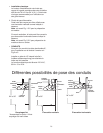
5
Parts Included with your Hood
• Hood Canopy Assembly with blower already
installed
• Grease filters
• Drip trays
• Care & Use /Installation Instructions
• Fittings bag with:
2 drip trays holding brakets + plastic wahers and
knobs
4 Washers
6 Drywall anchors
2 Hooks with regulating screws
6 Screws 5X35
4 screws 2,9 6,5 for transition
1 Transition
Optional accessory
Duct covers
Ductless recirculation kit
Parts Not Included with your
Hood
• Duct Tape
• 1/2" Conduit
• Wire Nuts
• Round or Rectangular Duct.
• Round back draft damper
• Wiring clamp
•
CAUTION! Lamps are not supplied, use
ONLY 120 Volt, 50 Watt (maximum) 50°
halogen light made or a GU10 base,
suitable for use in open luminarie.
• 4 #10 pan head wood screws for installation on
a bottom of a cabinet
Tools required
Flat blade and Phillips screwdrivers
Pencil and tape measure
Metal snips (in some applications)
Electric drill
Saw (saber or keyhole)
Pliers
Level
Caulking
Flashlight
Wire stripper
Safety glasses
Gloves
Step ladder
INSTALLING THE HOOD
• For the most efficient air flow exhaust, use a
straight run or as few elbows as possible.
CAUTION: Vent unit to outside of
building, only.
• One people is necessary for installation.
On avarage 2 hours are necessary to complete
installation (without considering cut to be done
on wall and or on cabinet, installation of ducts ,
conduit and electrical connections to the mains).
installation steps:
12 installation steps are required for both
installation methods
Wall mount installation steps or in alternative
Cabinet installation
• The hood is fitted with Screws and Drywall
Anchors suitable for most surfaces, consult a
Qualified Installer, check if they perfectly fit with
your cabinet/wall.
• Do not use flex ducting.
• COLD WEATHER installations should have an
additional backdraft damper installed to
minimize backward cold air flow and a
nonmetallic thermal break to minimize
conduction of outside temperatures as part of
the ductwork. The damper should be on the
cold air side of the thermal break.
The break should be as close as possible to
where the ducting enters the heated portion of
the house.
• Make up air: Local building codes may require
the use of Make-Up Air Systems when using
Ducted Ventilation Systems greater than
specified CFM of air movement.
The specified CFM varies from locale to locale.
Consult your HVAC professional for specific
requirements in your area.



