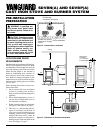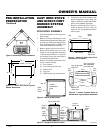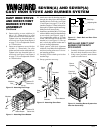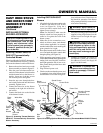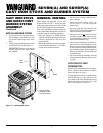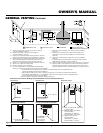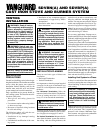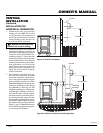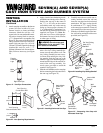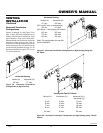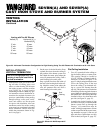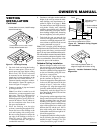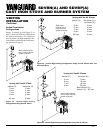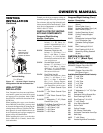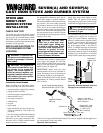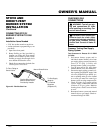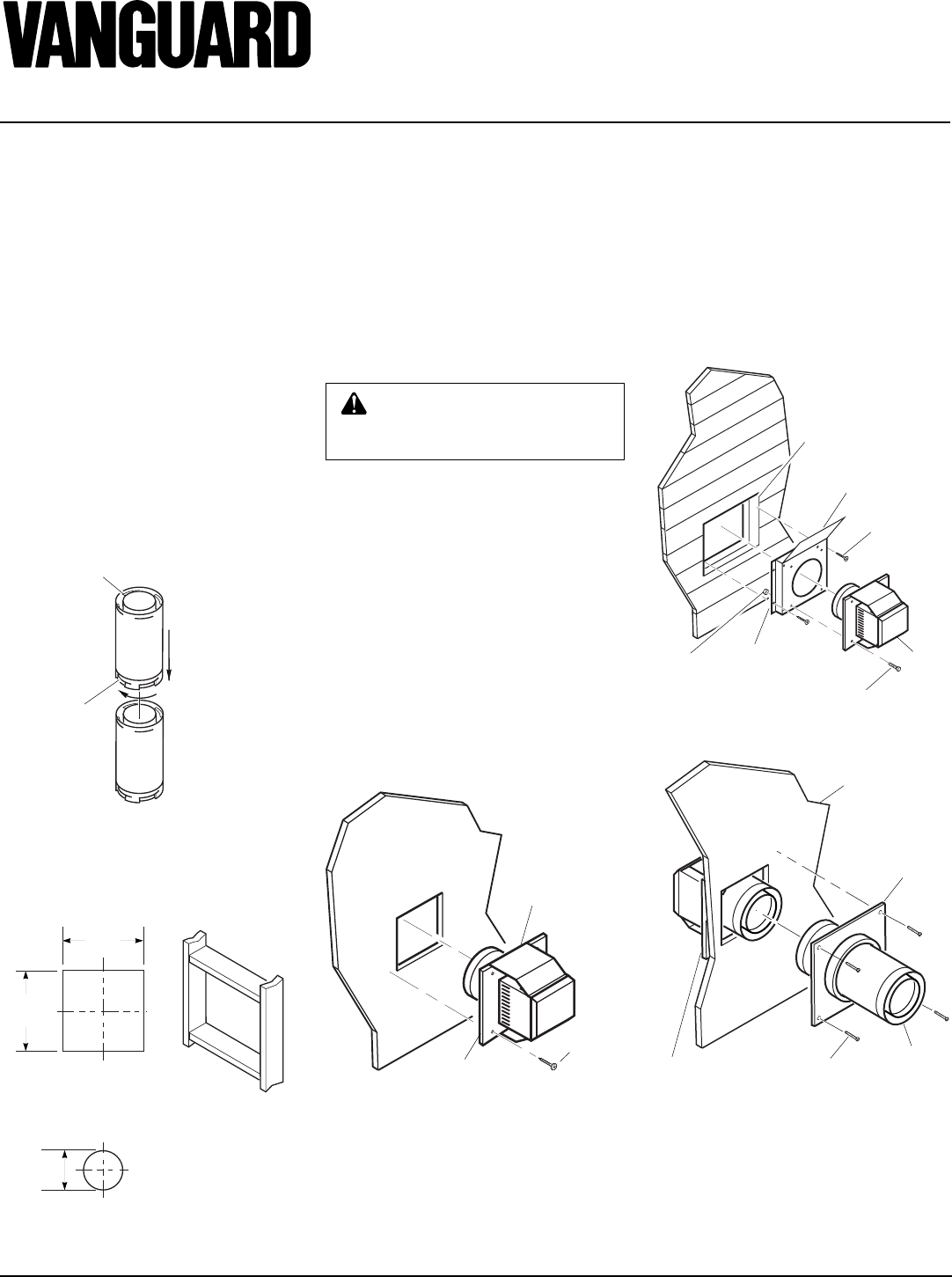
12
®
CAST IRON STOVE AND BURNER SYSTEM
105499
SDVBN(A) AND SDVBP(A)
UP
VENTING
INSTALLATION
Continued
(Framing
Detail)
10"
(254mm)
10"
(254mm)
7
1
/
2
"
(190mm)
Vent Opening
Combustible Wall
Vent Opening
Noncombustible Wall
Figure 22 - Vent Opening Requirements
3. Attach vent pipe assembly to the burner
system. Set stove in front of it’s per-
manent location to insure minimum
clearances. Mark the wall for a 10"
square hole (for noncombustible mate-
rial such as masonry block or concrete,
a 7
1
/2" diameter hole is acceptable). See
Figure 22. The center of the hole should
line up with the center-line of the hori-
zontal rigid vent pipe. Cut a 10"x10"
(254mm x 254mm) square hole through
combustible exterior wall (7
1
/2"
[190mm] diameter hole if noncombus-
tible). Frame as necessary (see Figure
22).
Figure 21 - Vent Pipe Connections
Female
Locking
Lugs
Male
Slots
Rigid Vent Pipe
Figure 23 - Installing Horizontal Vent Cap
Wood
Screw
Vent Cap
Apply Mastic
to All Four
Sides
WARNING: Do not recess vent
termination in to any wall. This
will cause a fire hazard.
4. Apply a bead of non-hardening mastic
around the outside edge of the vent cap.
Position the vent cap in the center of
the 7
1
/2" or 10" hole on the exterior
wall with the word “up” on the vent cap
facing up. Insure proper clearance of
1" to combustibles is maintained. At-
tach the vent cap with four wood screws
supplied (see Figure 23).
Note
: Re-
place the wood screws with appropri-
ate fasteners for stucco, brick, concrete,
or other types of siding.
For vinyl siding, stucco, or wood ex-
terior use vinyl siding standoffs be-
tween vent cap and exterior wall. The
vinyl siding standoff prevents exces-
sive heat from melting the vinyl sid-
ing material. Bolt the vent cap to the
standoff. Apply non-hardening mastic
around outside edge of the standoff in-
stead of the vent cap assembly. Use
wood screws provided to attach the
standoff. See Figure 24.
5. Slide the wall thimble over the vent pipe
before connecting the horizontal run to
the vent cap (see Figure 25).
6. Carefully move the stove with vent as-
sembly attached toward the wall and
insert the vent pipe into the horizontal
termination. The pipe overlap should
be a minimum of 1
1
/4". Apply silicone
to the outer pipe connection. Fasten all
vent connections with screws provided.
7. Slide the wall thimble against the inte-
rior wall surface and attach with screws
provided (see Figure 25).
UP
Interior Wall
Surface
Wall
Thimble
Horizontal
Vent Pipe
Screw
Vent Cap
(Horizontal
Termination)
Figure 25 - Connecting Vent Cap with
Horizontal Vent Pipe
Figure 24 - Installing Vinyl Siding Standoff
Cut Vinyl Siding
Away to Fit
Standoff
Standoff
Wood
Screw
Bolt
Vent
Cap
Nut
Apply Mastic
to All Four
Sides



