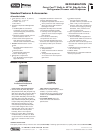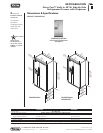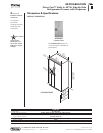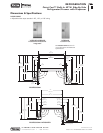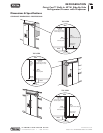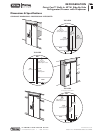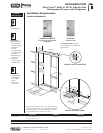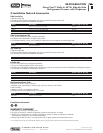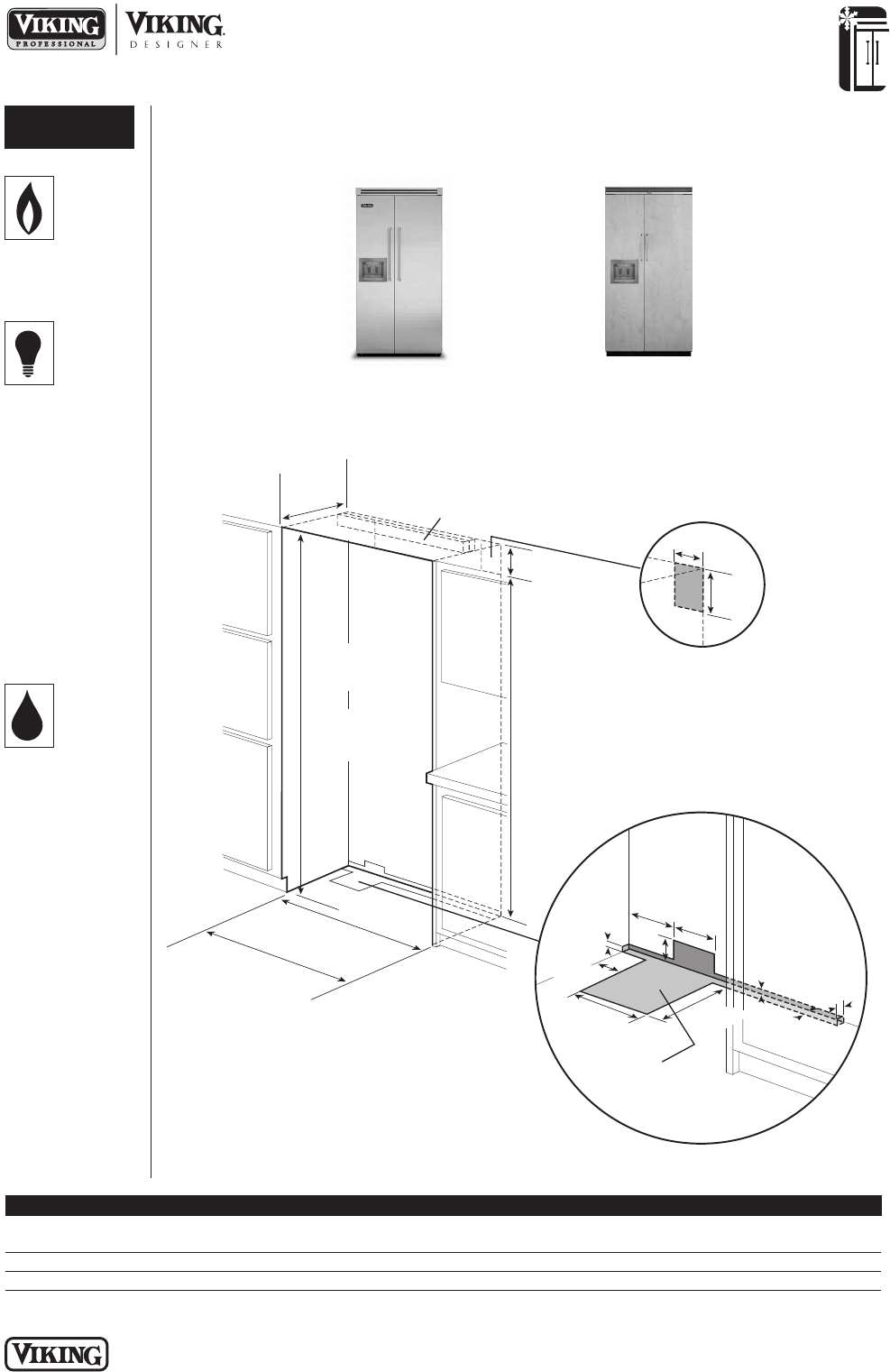
REFRIGERATION
Quiet Cool™ Built-In 42”W. Side-By-Side
Refrigerator/Freezer with Dispenser
PLANNI NG AND DESIGN GUIDE
VIKINGRANGE.COM • 1-888-VIKING1
RELEASED 3/1/09
©2009 VRC—INFORMATION SUBJECT TO CHANGE
UTILITY
REQUIREMENTS
GAS
Not applicable
ELECTRICAL
• Three-wire cord
with grounded
three-prong plug
attached to
product
• 115 VAC 60 Hz;
15 amp dedicat-
ed circuit
• Maximum amp
usage—9.9
• Estimated
energy usage—
694 kWh/year
PLUMBING
• Inlet waterline
requirements—
1/4” copper
tubing
• 35 psi min.;
120 psi max.
Installation Requirements
A
n
t
i
-
t
i
p
b
o
a
r
d
6
”
(
1
5
.
2
c
m
)
9
”
(
2
2
.
9
c
m
)
7
3
-
3
/
8
”
(1
8
6
.
4
c
m
)
8
2
-
7
/
8
”
(
2
1
0
.
5
c
m
)
m
i
n
.
a
n
t
i
-
t
i
p
b
o
a
r
d
&
o
p
e
n
i
n
g
h
e
i
g
h
t
8
4
-
1
/
6
”
(
2
1
3
.
5
c
m
)
m
a
x
.
a
n
t
i
-
t
i
p
b
o
a
r
d
&
o
p
e
n
i
n
g
h
e
i
g
h
t
2
4
”
*
(
6
1
.
0
c
m
)
m
i
n
.
6
-
3
/
4
”
(
1
7
.
1
c
m
)
7
-
5
/
8
”
(
1
9
.
4
c
m
)
3
”
(
7
.
6
c
m
)
5
/
8
”
(
1
.
5
c
m
)
5
/
8
”
(
1
.
5
c
m
)
1
0
-
1
/
2
”
(
2
6
.
7
c
m
)
5
/
8
”
(
1
.
5
c
m
)
1
0
-
3
/
4
”
(
2
7
.
3
c
m)
1
”
(
2
.
5
c
m
)
3
-
5
/
8
”
(
9
.
2
c
m
)
O
p
t
i
on
a
l
f
l
o
o
r
w
a
t
e
r
l
i
n
e
e
n
t
r
y
9
”
(
2
2
.
9
c
m
)
4
1
-
1
/
2
”
(
1
0
5
.
4
c
m
)
m
i
n
.
t
o
4
1
-
3
/
4
”
(
1
0
6
.
0
c
m
)
m
i
n
.
P
r
ofe
s
s
i
on
a
l
4
2
”
(
1
0
6
.
7
c
m
)
P
r
o
fe
s
s
i
o
n
a
l
I
n
t
e
g
r
a
t
e
d
/
C
u
s
t
om
F
r
on
t
ACCESS REQUIREMENTS
VCSB542D VISB542D DFSB542D
Cutout width 41-1/2” (105.4 cm) min. to 42” (106.7 cm) 42” (106.7 cm)
41-3/4” (106.0 cm) max.
Cutout height 82-7/8” (210.5 cm) min. to 84-1/16” (213.5 cm) max.
Cutout depth 24” (61.0 cm) min.*
VCSB542D/VISB542D
Professional/Professional
Integrated
DFSB542D
Custom Front
See Custom Panels section for
more information and additional
specifications.
ELECTRIC OUTLET LOCATION
WATER LINE ENTRY AREA
*Custom front models fit flush in 25”-deep (63.5 cm)
cabinet openings. They can be installed in standard
24”-deep openings. The door faces and top grille
will protrude 3/4” (1.9 cm) into the room.



