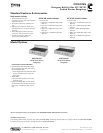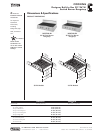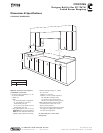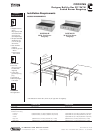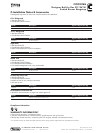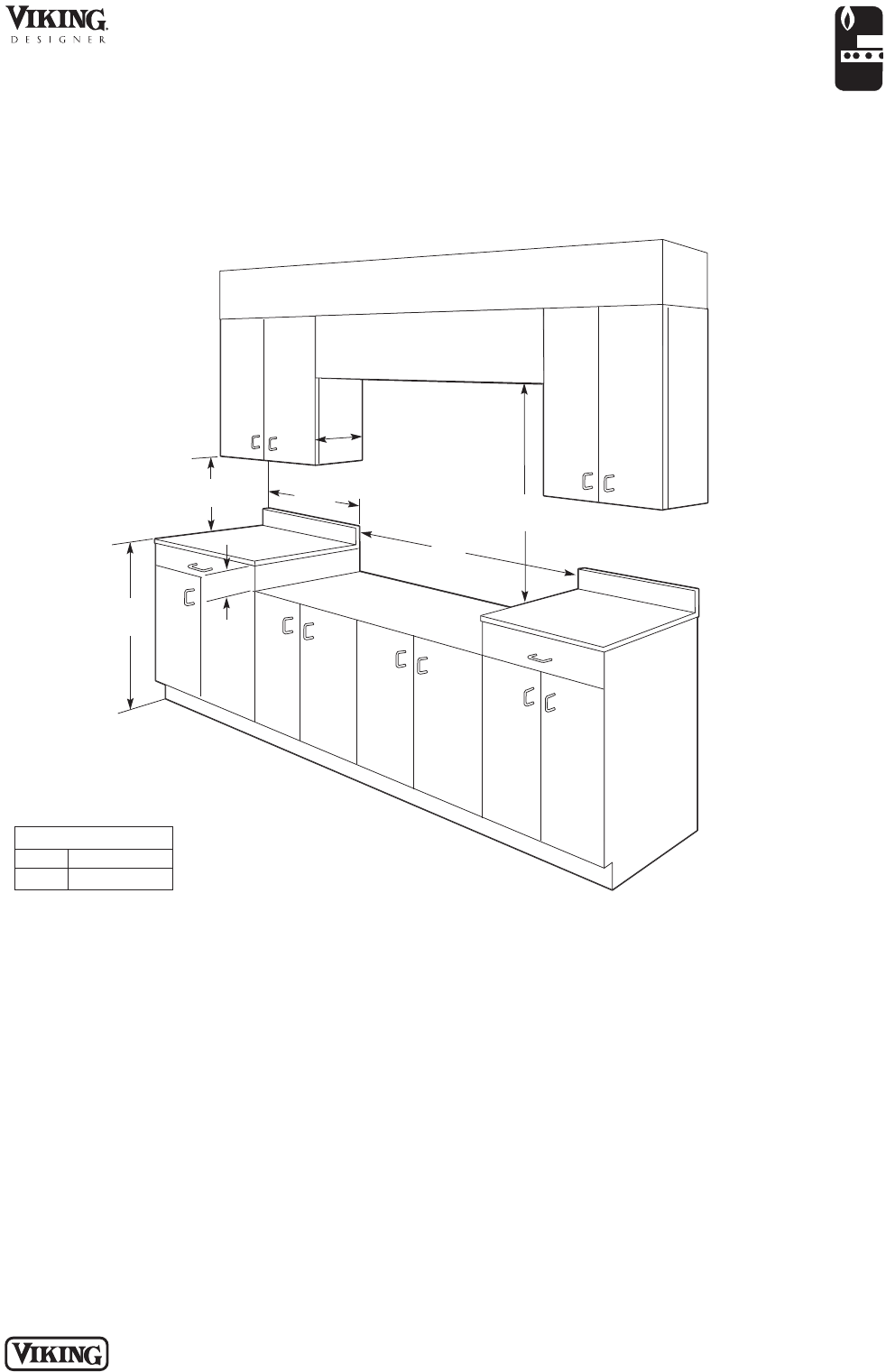
PLANNING AND DESIGN GUIDE
VIKINGR ANGE.C OM • 1-888-V IKING1
RELEASED 05/14/08
©2007 VRC—INFORMATION SUBJECT TO CHANGE
COOKING
Designer Built-In Gas 30”/36”W.
Sealed Burner Rangetop
36
”
(
9
1.
4
cm)
A
30” 30” (76.2 cm)
36“ 36” (91.4 cm)
A
4
2
”
(
10
6
.
7
cm)
mi
n
.
1
8
”
mi
n
.
(
4
5.
7
cm)
6
”
m
i
n
.
(
1
5
.
2
c
m
)
1
3
”
m
a
x
.
(
3
3
.
0
c
m
)
5-3
/4”
(1
4
.
6
c
m)
Minimum clearances from adjacent
combustible construction
• Cooking surface and below, i.e., 36”
(91.4 cm) and below
o Sides—0”
o Rear
• 0” with backguard or high-shelf
• 0” with island trim and non-
combustible rear wall
• 6” (15.2 cm) with island trim and
combustible rear wall.
o Top grate support—36” (91.4 cm)
Important: The top grate support
must be 3/8” (0.95 cm) above the
adjacent base cabinet countertop.
• Above cooking surface, i.e., above
36” (91.4 cm)
o Sides—6” (15.2 cm)
o Within 6”(15.2 cm) side clearance,
wall cabinets no deeper than
13” (33.0 cm) must be minimum
18” (45.7 cm) above cooking surface.
• Wall cabinets directly above product
must be minimum 42” (106.7 cm)
above cooking surface.
* This minimum height requirement does
not apply if a rangehood is installed
over the cooking surface.
Do not install two or more units
side-by-side.
Dimensions & Specifications
CLEARANCE DIMENSIONS



