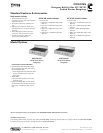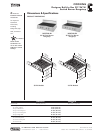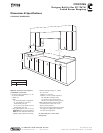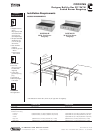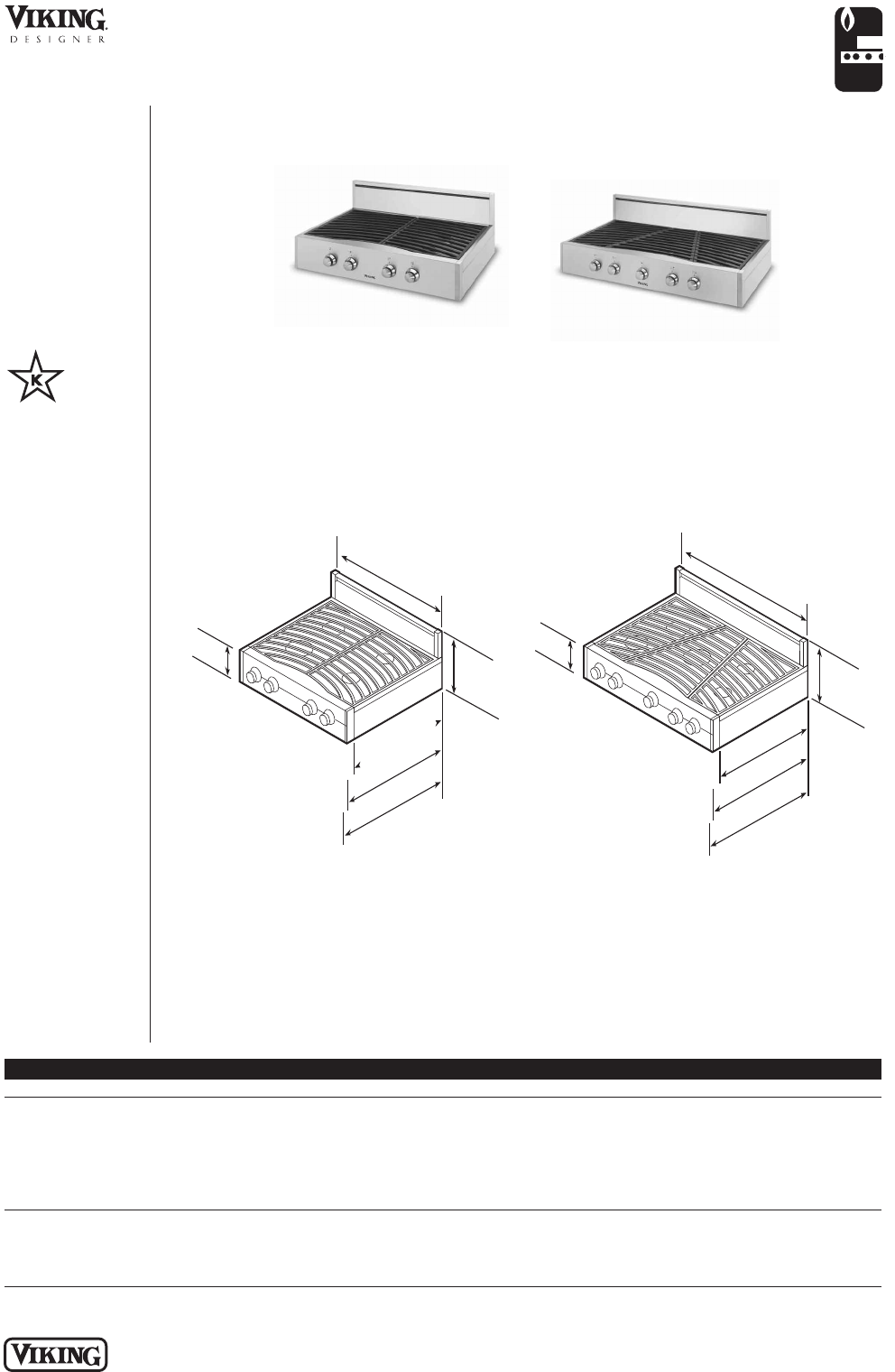
DGRT300-4B
30”W. Four-Burner
Rangetop
DGRT360-5B
36”W. Five-Burner
Rangetop
COOKING
Designer Built-In Gas 30”/36”W.
Sealed Burner Rangetop
PLANNING AND DESIGN GUIDE
VIKINGR ANGE.C OM • 1 -888- VIKING 1
RELEASED 05/14/08
©2007 VRC—INFORMATION SUBJECT TO CHANGE
✪
Please see
Installation Notes &
Accessories
for important
installation
information,
including
backguard, high-
shelf, and Island
trim.
2
4-
1
/2
”
(6
2
.2
cm)
2
6-
1
/8
”
(6
6
.4
cm)
2
7-
5
/8
”
(7
0
.5
cm)
2
9
-7
/8
”
(7
5
.
9
c
m)
1
2-
1
/
8
”
(3
0
.8
cm)
6
-
1
/
8
”
(1
5
.
6
c
m)
(t
o c
o
o
k
i
n
g
s
u
r
fac
e
)
2
4-
1
/2
”
(6
2
.2
cm)
2
6-
1
/8
”
(6
6
.4
cm)
2
7-
5
/8
”
(7
0
.5
cm)
3
5
-
7
/8
”
(9
1
.
1
c
m)
1
2-
1
/8
”
(3
0
.8
cm)
6
-
1
/
8
”
(1
5
.
6
c
m)
(t
o
c
o
o
k
i
n
g
s
u
r
fa
c
e
)
DGRT300-4B DGRT
33
60-5B
Overall width 29-7/8” (75.9 cm) 35-7/8” (91.1 cm) max.
Overall height (from bottom)
To cooking surface 6-1/8” (15.6 cm)
To top of island trim 6-1/8” (15.6 cm)
To top of 6” backguard 12-1/8” (30.8 cm)
To top of 10” backguard 16-1/8” (41.0 cm)
To top of high shelf 24-1/8” (61.3 cm)
Overall depth (from rear)
To end of side panel 24-1/2” (62.2 cm)
To end of control panel 26-1/8” (66.4 cm)
To end of knobs 27-5/8” (70.5 cm)
Star-K Kosher
Certification for
use on the Jewish
Sabbath or Jewish
holidays
Dimensions & Specifications
PRODUCT DIMENSIONS
ALL MODELS
30”W. Models 36”W. Models



