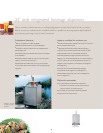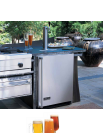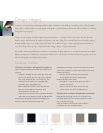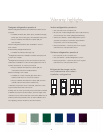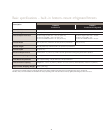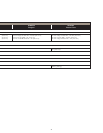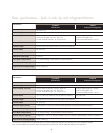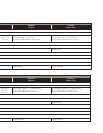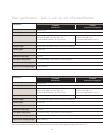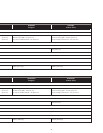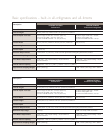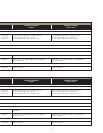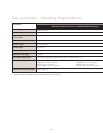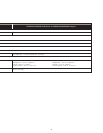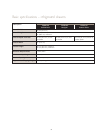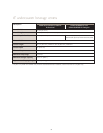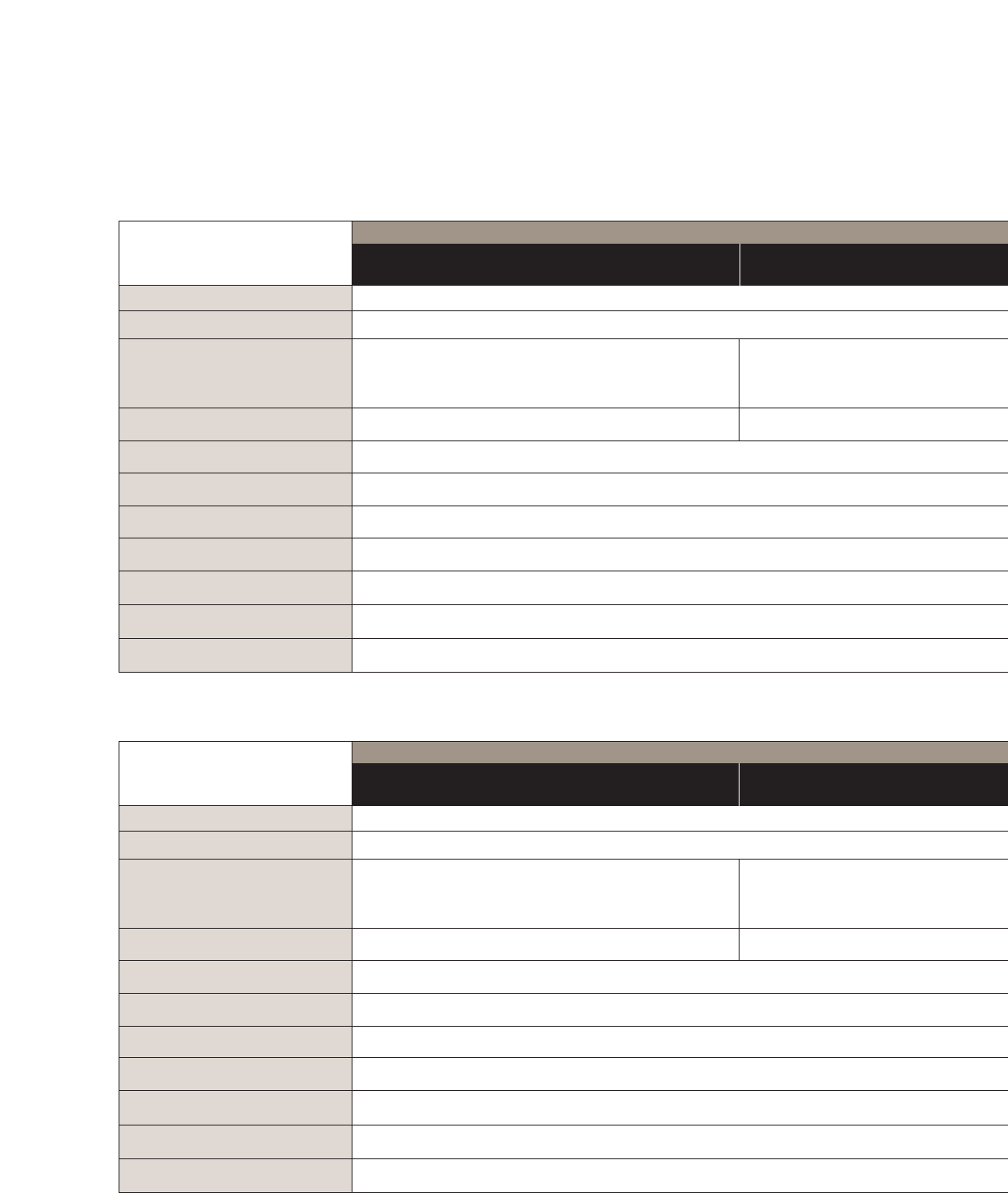
VCSB483
Professional
VISB483
Professional Integrated
Description
Basic specifications – built-in side-by-side refrigerator/freezers
4 8 " W I D E B U I L T - I N
Overall Width
Overall Height
Overall Depth from Rear
Cutout Width
Cutout Height
Cutout Depth
Electrical Requirements
Maximum Amp Usage
Inlet Water Requirement
48" (121.9 cm)
82 3/4" (210.2 cm) minimum; 84 1/16" (213.5 cm) maximum
To front edge of side trim – 22 3/16" (56.4 cm)
To front of top grille – 24 11/16" (62.7 cm)
To end of handle bracket – 27 1/4" (69.2 cm)
47 1/2" (120.7 cm) minimum; 47 3/4" (121.3 cm) maximum
82 7/8" (210.5 cm) minimum; 84 1/16" (213.5 cm) maximum
24" (61.0 cm)
115VAC/60Hz – 5' (152.4 cm); 3-wire cord with grounded 3-prong plug attached to product
1/4" copper tubing – 20 psi minimum; 120 psi maximum
Overall Interior Capacity
Refrigerator – 18.5 cu. ft. (523.9 L); Freezer – 8.9 cu. ft. (252.0 L); Total capacity – 27.4 cu. ft. (775.9 L)
Approximate Shipping Weight
715 lb. (321.8 kg)
9.9 amps
VCSB483D
Professional
VISB483D
Professional Integrated
Description
4 8 " W I D E B U I L T - I N S I D E - B Y - S I D E
Overall Width
Overall Height from Bottom
Overall Depth from Rear
Cutout Width
Cutout Height
Cutout Depth
Electrical Requirements
Maximum Amp Usage
Inlet Water Requirement
48" (121.9 cm)
82 3/4" (210.2 cm) minimum; 84 1/16" (213.5 cm) maximum
To front edge of side trim – 22 3/16" (56.4 cm)
To front of top grille – 24 11/16" (62.7 cm)
To end of handle bracket – 27 1/4" (69.2 cm)
47 1/2" (120.7 cm) minimum; 47 3/4" (121.3 cm) maximum
82 7/8" (210.5 cm) minimum; 84 1/16" (213.5 cm) maximum
24" (61.0 cm)
115VAC/60Hz – 5' (152.4 cm); 3-wire cord with grounded 3-prong plug attached to product
1/4" copper tubing – 20 psi minimum; 120 psi maximum
Overall Interior Capacity
Refrigerator – 18.5 cu. ft. (523.6 L); Freezer – 8.6 cu. ft. (243.4 L); Total capacity – 27.1 cu. ft. (767.0 L)
Approximate Shipping Weight
735 lb. (330.8 kg)
11.5 amps
* Custom front models (with 3/4" panels) fit flush in 25" deep cabinet openings with no protrusion into room, except for handles.
They can be installed in standard 24" deep openings with the door face and top grille protruding 3/4" into the room.
48
To front edge of side trim – 23 3/8"
To front of top grille – 24"
To end of handle bracket – 26 1/2"
48" (121.9 cm)
To front edge of side trim – 23 3/8"
To front of top grille – 24"
To end of handle bracket – 26 1/2"
48" (121.9 cm)



