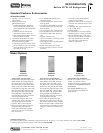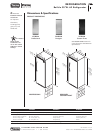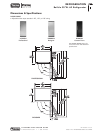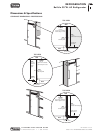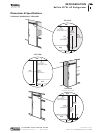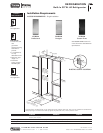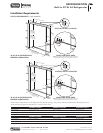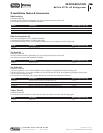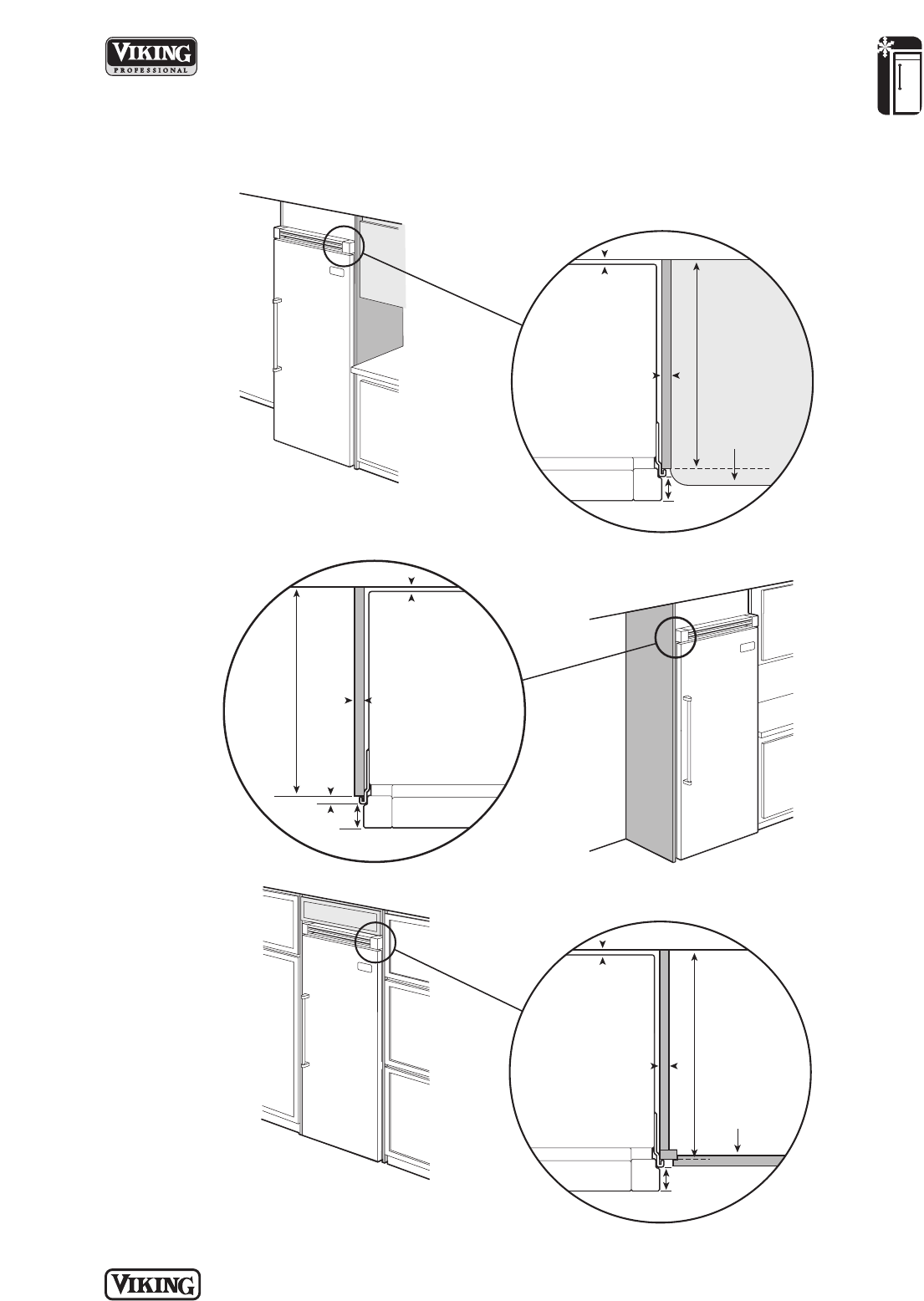
REFRIGERATION
Built-In 30”W. All Refrigerator
PLANNING AND DESIGN GUIDE
VIKINGRANGE.COM • 1-888-VIKING1
RELEASED 12/1/07
©2007 VRC—INFORMATION SUBJECT TO CHANGE
1-13/16”
(4.6 cm)
space if 24” standard
cabinet depth is used
Door
24”
(61.0 cm)
standard cabinet depth
Wall
3/4”
(1.9 cm)
full end panel
2-1/2”
(6.4 cm) offset
Partial overlay
cabinet door
Door
Wall
1-13/16”
(4.6 cm)
space if 24” standard
cabinet depth is used
3/4”
(1.9 cm)
full end panel
24”
(61.0 cm)
standard
cabinet
depth
2-1/2”
(6.4 cm) offset
5/16”
(0.8 cm)
1-13/16”
(4.6 cm)
space if 24” standard
cabinet depth is used
Door
24”
(61.0 cm)
standard cabinet depth
Wall
3/4”
(1.9 cm)
full end panel
2-1/2”
(6.4 cm) offset
Countertop
overhang
Dimensions & Specifications
CLEARANCE DIMENSIONS—PROFESSIONAL
TOP VIEW
TOP VIEW
TOP VIEW



