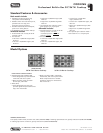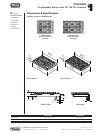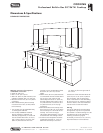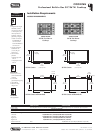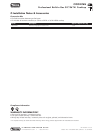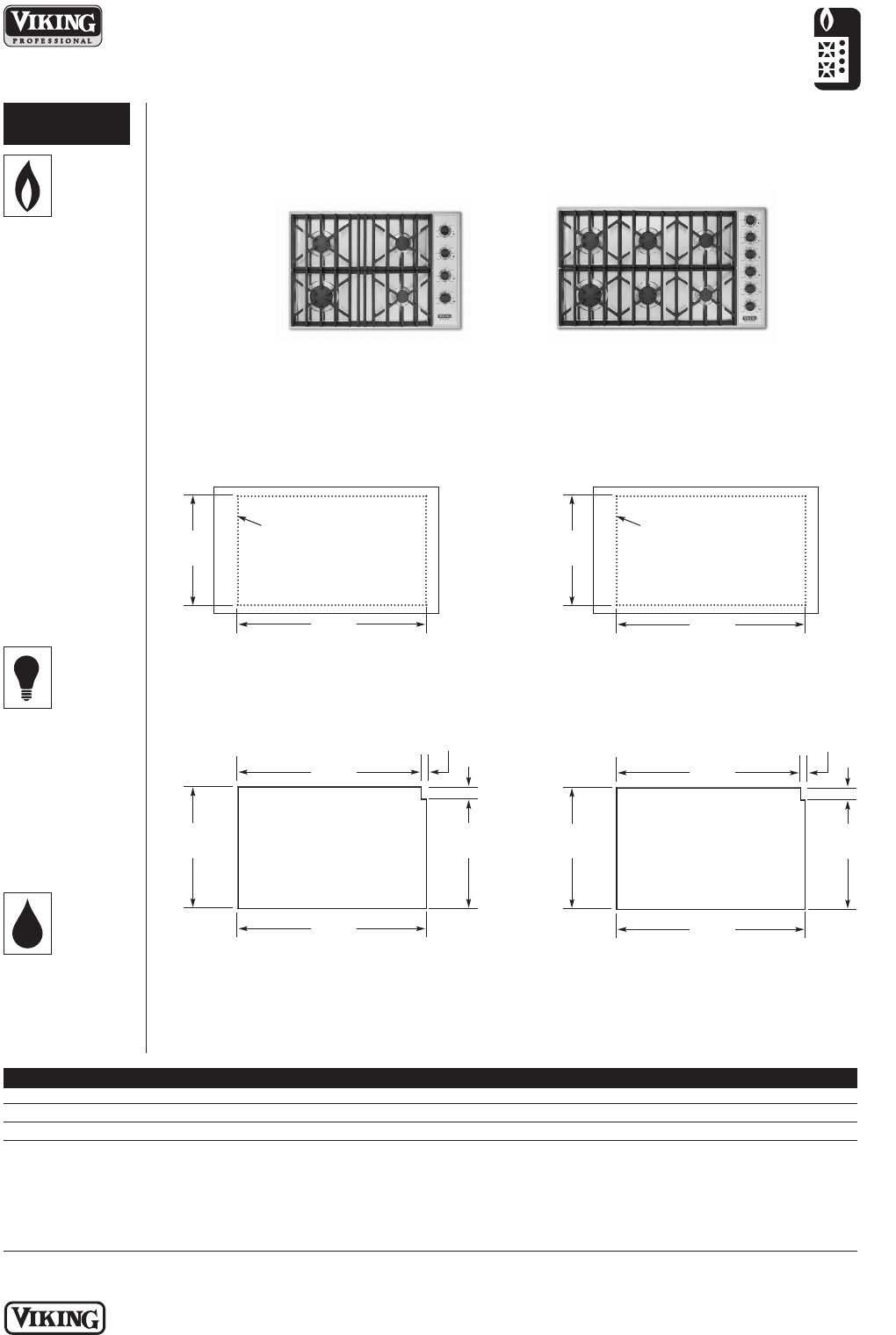
18-1/2”
(46.2 cm)
26-7/8”
(68.3 cm) min.
to
29-7/8”
(75.9 cm) max.
26-3/4”
(67.9 cm)
1-5/16”
(3.3 cm)
3”(7.6 cm)
28-1/16”
(71.3 cm)
Cutout
O
pening
18-1/2”
(46.2 cm)
18-3/4”
(47.6 cm)
VGSU103-4B VGSU163-6B
Cutout width 26-7/8” (68.3 cm) min. to 29-7/8” (75.9 cm) max. 34-3/8” (87.3 cm) min. to 35-7/8” (91.1 cm) max.
Cutout height 2-1/2” (6.4 cm) min.
Cutout depth 18-5/8” (47.3 cm) min. to 20-1/8” (51.1cm) max.
Surface burner rating
Left front 16,000 BTU Nat. (4.8 kW)/15,500 BTU LP (4.65 kW)
Left rear 12,000 BTU Nat. (3.6 kW)/11,500 BTU LP (3.45 kW)
Right rear 8,000 BTU Nat. (2.4 kW)/7,500 BTU LP (2.25 kW)
Right front 6,000 BTU Nat. (1.8 kW)/5,500 BTU LP (1.65 kW)
Center front/rear N/A 12,000 BTU Nat. (3.6 kW)/11,500 BTU LP (3.5 kW)
COOKING
Professional Built-In Gas 30”/36”W. Cooktop
PLANNING AND DESIGN GUIDE
VIKINGRANGE.COM • 1-888-VIKING1
RELEASED 12/1/07
©2007 VRC—INFORMATION SUBJECT TO CHANGE
UTILITY
REQUIREMENTS
G
AS
• Shipped natural gas
s
tandard; to field
c
onvert from natural
or LP/Propane, the
orifice spuds and
r
egulator must be
p
hysically changed.
o Order conversion
kit NK2VGSU to
c
onvert natural
and LPK-3VGSU to
convert to LP
•
Accepts standard
r
esidential 1/2”
(1.3 cm) ID gas
service line
•
Gas manifold
pressure
o Natural gas 5.0”
W.C.P.
o LP/propane 10.0”
W.C.P.
ELECTRICAL
• 4-foot (121.9 cm)
cord included with
cooktop
• 3-wire with
ground/3-prong plug
• 120 V/60 Hz
• Maximum amp
usage—2.0
PLUMBING
Not applicable
Installation Requirements
ACCESS REQUIREMENTS
VGSU103-4B
30”W. Four-Burner
Cooktop
VGSU163-6B
36”W. Six-Burner
Cooktop
34-3/8”
(87.3 cm) min.
to
35-7/8”
(91.1 cm) max.
33”
(83.8 cm)
1
8-1/2”
(46.2 cm)
1-1/4”
(3.2 cm)
3”(7.6 cm)
34-1/4”
(87.0 cm)
C
utout
Opening
18-1/2”
(46.2 cm)
18-3/4”
(47.6 cm)
30”W. Cutout 36”W. Cutout
30”W. Cutout w/Downdraft 36”W. Cutout w/Downdraft



