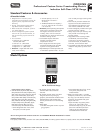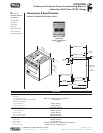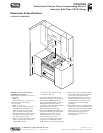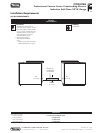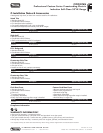
VISC530-4B
30”W. Four-Burner
Range
2
9
-
7
/
8
”
(
7
5
.
9
c
m
)
3
5
-
7
/
8
”
(
9
1
.
1
c
m
)
m
i
n
.
t
o
3
7
”
(
9
4
c
m
)
m
a
x
.
1
”
(
2
.5
c
m
)
H
O
T
R
E
A
R
F
R
O
N
T
H
O
T
R
E
A
R
F
R
O
N
T
COOKING
Professional Custom Series Freestanding Electric
Induction Self-Clean 30”W. Range
PLANNING AND DESIGN GUIDE
VIKINGRANGE.COM • 1-888-VIKING1
✪
Please see
Installation Notes &
Accessories
for important
installation
information
including
backguard, high-
shelf, island trim,
and curb base front.
VISC530-4B
Overall width 29-7/8” (75.9 cm)
Overall height
Base height
To top of glass frame 35-7/8” (91.1 cm) min. to 37” (94.0 cm) max.
Legs adjust (with “spindles” fully extended) 1-1/8” (2.9 cm)
Additions to base height
To top of island trim Add 1” (2.5 cm)
To top of 8” backguard Add 8” (20.3 cm)
To top of high shelf Add 23-1/2” (59.7 cm)
Overall depth (from rear)
To end of side panel 24-5/16” (61.8 cm)
To front of door 25-3/4” (65.4 cm)
To end of landing ledge 28-1/16” (71.3 cm)
To end of door handle 28-11/16” (72.9 cm)
Oven
Interior width 25-5/16” (64.6 cm)
Interior height 16-1/2” (41.9 cm)
Interior depth Overall 19-1/2” (49.5 cm) — AHAM 16-13/16” (42.7 cm)
Overall interior size Overall 4.7 cu. ft. — AHAM 4.1 cu. ft.
Dimensions & Specifications
PRODUCT DIMENSIONS & DOOR SWING
25-3/4” (65.4 cm)
45-1/8” (114.6 cm)
19-3/8”
(49.2 cm)
8-1/8”
(
20.6 cm)
26-7/16” (
67.2 cm)
1-5/8”
(4.1 cm)
1” (2.5
35-7/8”
(20.3 cm) min.
to
37”
(94 cm) max.
24-5/16” (61.8 cm)
28-1/16” (
71.2 cm)
REVISED 12/17/08
©2008 VRC—INFORMATION SUBJECT TO CHANGE



