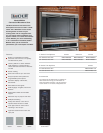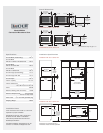
Installation Notes
If the microwave oven is built in, a trim kit is
required for proper ventilation.
Specifications will vary with L Series and
E Series trim kits. Refer to installation
instructions provided with the trim kit for
detailed specifications.
Complete installation specifications can be
found on our website, wolfappliance.com.
Specifications
Overall Width (freestanding) 24
3
/4"
Overall Width
with 30" L Series or E Series Trim 29
7
/8"
Overall Width
with 27" E Series Trim 26
7
/8"
Overall Width
with 36" L Series Trim 35
5
/8"
Overall Height (freestanding) 14
7
/8"
Overall Height with Trim 19
7
/8"
Overall Depth 20
1
/8"
Interior Capacity 1.5 cu ft
Interior Dimensions
16
1
/8"W x 9
5
/8"H x 16
1
/8"D
Power 900 W
Electrical Rating (with convection) 1.6 kW
Electrical Requirements 110/120V AC
60 Hz, 15 amp circuit
Power Cord 3
1
/2' cord with grounded plug
Shipping Weight 68 lbs
Installation Specifications
Installation with 30" L Series trim
Installation with 36" L Series trim
Overall Dimensions
Model MWC24
Convection Microwave Oven
Dimensions in parentheses are in
millimeters unless otherwise specified.
29
7
/8" (759)
30" (762) TRIM WIDTH
24
3
/4" (629)
FREE-STANDING
WIDTH
14
7
/8"
(378)
FREE-STANDING
HEIGHT
35
5
/8" (905)
36" (914) TRIM WIDTH
20
1
/8" (511)
BEHIND FRAME
19
7
/8"
(505)
TRIM
HEIGHT
1
1
/4" (32) 1
1
/4" (32)
2
11
/16"
(68)
2
11
/16"
(68)
29
7
/8" (759)
30" (762) TRIM WIDTH
24
3
/4" (629)
FREE-STANDING
WIDTH
14
7
/8"
(378)
FREE-STANDING
HEIGHT
26
7
/8" (683)
27" (686) TRIM WIDTH
20
1
/8" (511)
BEHIND FRAME
19
7
/8"
(505)
TRIM
HEIGHT
2
11
/16"
(68)
2
11
/16"
(68)
Model MWC24 with E Series trim
Model MWC24 with L Series trim
24"min
(610)
27
3
/16"
(691)
28
1
/2" (724)
5"
(127)
4"
(102)
E
33"
(838)
RECOMMENDED CABINET WIDTH
30"min (762)
27
1
/2" (699)
OPENING WIDTH
20
1
/8"min
(511)
OPENING DEPTH
18
11
/16"
(475)
OPENING
HEIGHT
1"min
(25)
30-INCH OVEN
ROUGH OPENING
20
1
/8"min
(511)
36" (914)
STANDARD
FLOOR TO
COUNTER
HEIGHT
18
11
/16"
(475)
33
3
/8" (854)
ROUGH OPENING WIDTH
39" (991)
RECOMMENDED CABINET WIDTH
36"min (914)
5"
(127)
4"
(102)
E
Unit dimensions may vary by ±
1
/
8
".




