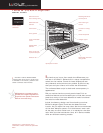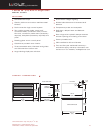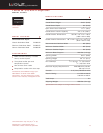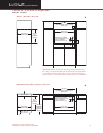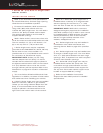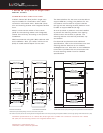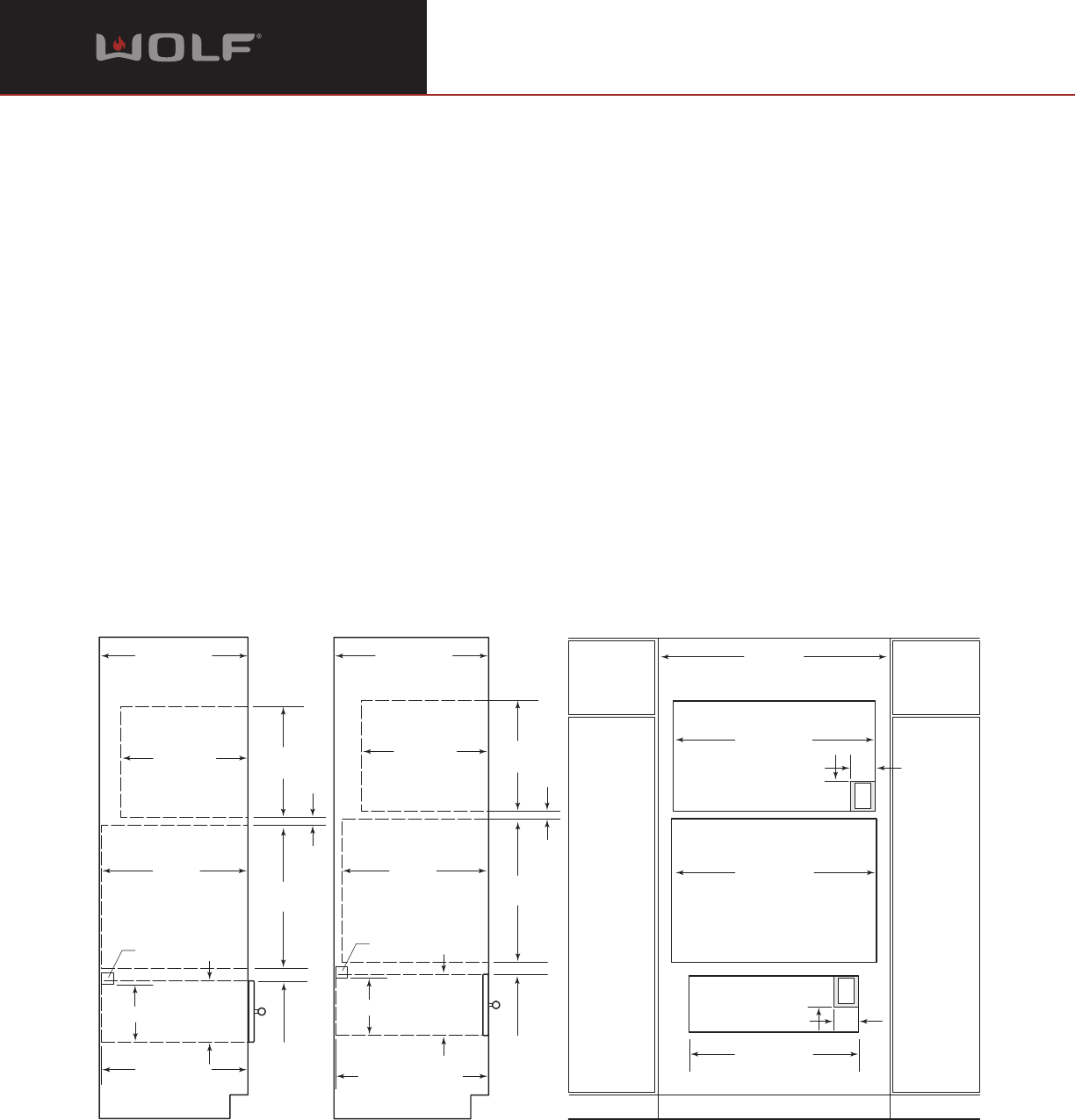
P
lanning Information
L Series 36" (914) Built-In Single Oven
MODEL SO36U
Dimensions in parentheses are in
millimeters unless otherwise specified.
6
Installation specifications for an L Series 36" (914) single oven installed with convection micr
ow
ave with L Series
36" (914) trim and w
arming drawer with integrated drawer front.
COMBINATION INSTALLATION
A Wolf L Series 36" (914) built-in single oven
may be installed in combination with a Wolf
convection microwave with L Series 36" (914)
trim and warming drawer with integrated drawer
front.
K
eep in mind that the width of the custom
panel for the warming drawer with integrated
drawer front will vary according to the specific
installation.
Wolf recommends using 39" (991) cabinets with
this installation. Also, you need a minimum 24"
(610) of usable cabinet depth for the oven.
The base platform for the oven must be able to
support 250 lbs (113 kg), the platform for the
microwave must be able to support 125 lbs
(57 kg) and the warming drawer platform must
be able to support 200 lbs (91 kg).
A
n anti-tip block or platform must be installed
to prevent the warming drawer from tipping
forward when the drawer is opened. The
warming drawer must be fully enclosed, top
and bottom.
For electrical requirements and additional
specifications, refer to the microwave oven and
warming drawer sections of our website,
wolfappliance.com. Also refer to the installation
instructions provided with the microwave trim
kit and warming drawer front for detailed
specifications.
29
1
/2" (749)
WARMING DRAWER
OPENING WIDTH
5"
(127)
4"
(102)
E
24"min
(610)
NOTE: Refer to the 36" (914) built-in single oven specifications for electrical location.
24"min
(610)
20
1
/8"min
(511)
20
1
/8"min
(511)
33
3
/8" (854)
MICROWAVE
OPENING WIDTH
34
1
/2" (876 )
36-INCH OVEN
OPENING WIDTH
5"
(127)
4"
(102)
E
39" (
991)
RECOMMENDED CABINET WIDTH
36"min (914)
24
1
/16"
(611)
1"min
(25)
18
11
/16"
(475)
24
1
/16"
(611)
1"min
(25)
18
11
/16"
(475)
The width of the custom panel for the warming drawer with integrated drawer front will vary according to the specific installation, but the rough opening width will remain 29
1
/2" (749).
OVERLAY APPLICAT ION
*Dimension may increase depending on the size of the drawer front panel.
1
1
/2"min*
(38)
24"min (610)
OPENING DEPTH
10
1
/4"
(260)
OPENING
HEIGHT
9
7
/8"(251)
2"(51) x 2"(51)
ANTI-TIP BLOCK
FLUSH INSET APPLICATION
25"min (635)
CABINET DEPTH
1
1
/2"min*
(38)
24"(610) + THICKNESS
OF DRAWER FACE
FOR OPENING DEPTH
10
1
/4"
(260)
OPENING
HEIGHT
9
7
/8"(251)
2"(51) x 2"(51)
ANTI-TIP BLOCK
24"min (610)
CABINET DEPTH



