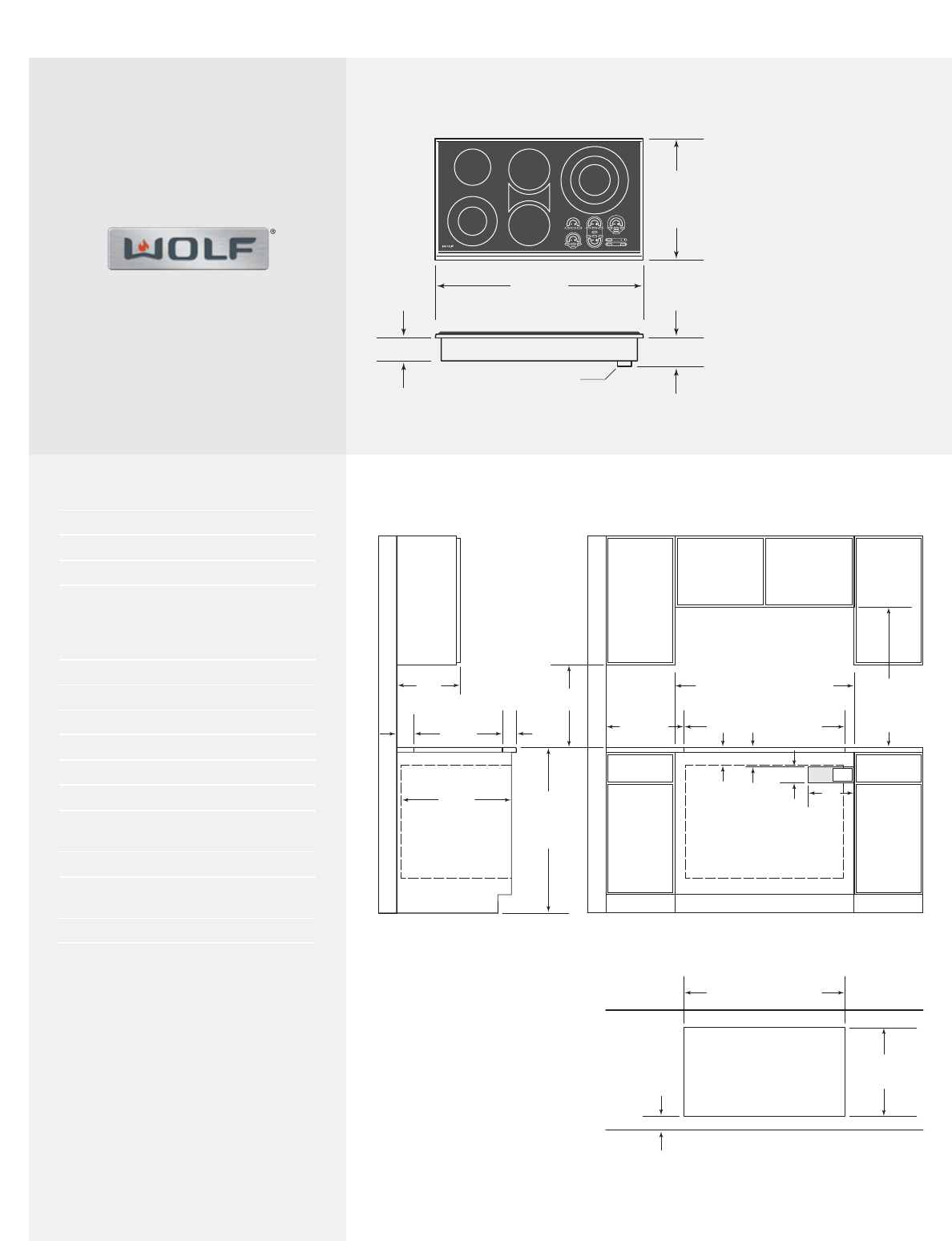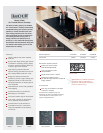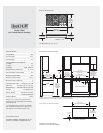
Unit dimensions may vary by ±
1
/
8
".
Specifications
Overall Width 36"
Overall Height 3
3
/4"
Overall Depth 21"
Heating Element Outer Diameter
(1) Triple 12"
(1) Dual 9"
(3) Single (2) 8" and 6
1
/2"
Bridge Element Dimensions 8" x 17"
Recommended Cabinet Width 39"
Minimum Cabinet Width 36"
Minimum Cabinet Depth 22
3
/4"
Minimum Height Clearance* 4"
Countertop Cut-Out** 34
3
/8"W x 19
1
/4"D
Electrical 240 VAC / 60 Hz / 50 amp
Requirements 208 VAC / 60 Hz / 40 amp
Conduit 4' flexible 3-wire
Electric Rating 10.5 kW at 240 VAC
7.9 kW at 208 VAC
Shipping Weight 60 lbs
*Minimum 5
3
/
4
" clearance is required between
countertop and any combustible surface directly
below the cooktop.
**If the cooktop is to be used with any combina-
tion of additional cooktop units or modules with a
filler strip, the cut-out width increases to 35".
Installation Specifications
Overall Dimensions
Model CT36E
36" Framed Electric Cooktop
Dimensions in parentheses are in
millimeters unless otherwise specified.
21"
(533)
OVERALL
DEPTH
36" (914)
OVERALL WIDTH
5" (127)3
3
/4" (96)
CONDUIT
2"*min (51)
CUT-OUT TO
COMBUSTIBLE
MATERIALS
(BOTH SIDES)
18"
(457)
19
1
/4" (489)
COOKTOP CUT-OUT
DEPTH
2
1
/2"min
(64)
36" (914)
STANDARD
FLOOR TO
COUNTERTOP
HEIGHT
13"max
(330)
30" (762)
COUNTERTOP TO
COMBUSTIBLE
MATERIALS
ABOVE COOKTOP
24"min
(610)
*Minimum clearance from both side edges of cooktop cut-out to combustible materials up to 18" (457) above countertop. **Minimum clearance from
rear edge of cooktop cut-out to combustible materials up to 18" (457) above countertop.
34
3
/8" (873)
COOKTOP CUT-OUT WIDTH
34
3
/8" (873)
COOKTOP CUT-OUT WIDTH
39" (991)
RECOMMENDED CABINET WIDTH
36"min (914)
4" (102)
10"
(254)
3
1
/2" (89)
36-INCH OVEN OPENING
3
3
/4"min (95)
E
2
1
/2"min
(64)
FRONT OF COUNTERTOP
19
1
/4" (489)
COOKTOP
CUT-OUT DEPTH
2"**
(51)
Countertop Cut-Out Dimensions
Installation Notes
Complete installation specifications can be
found on our website, wolfappliance.com.




