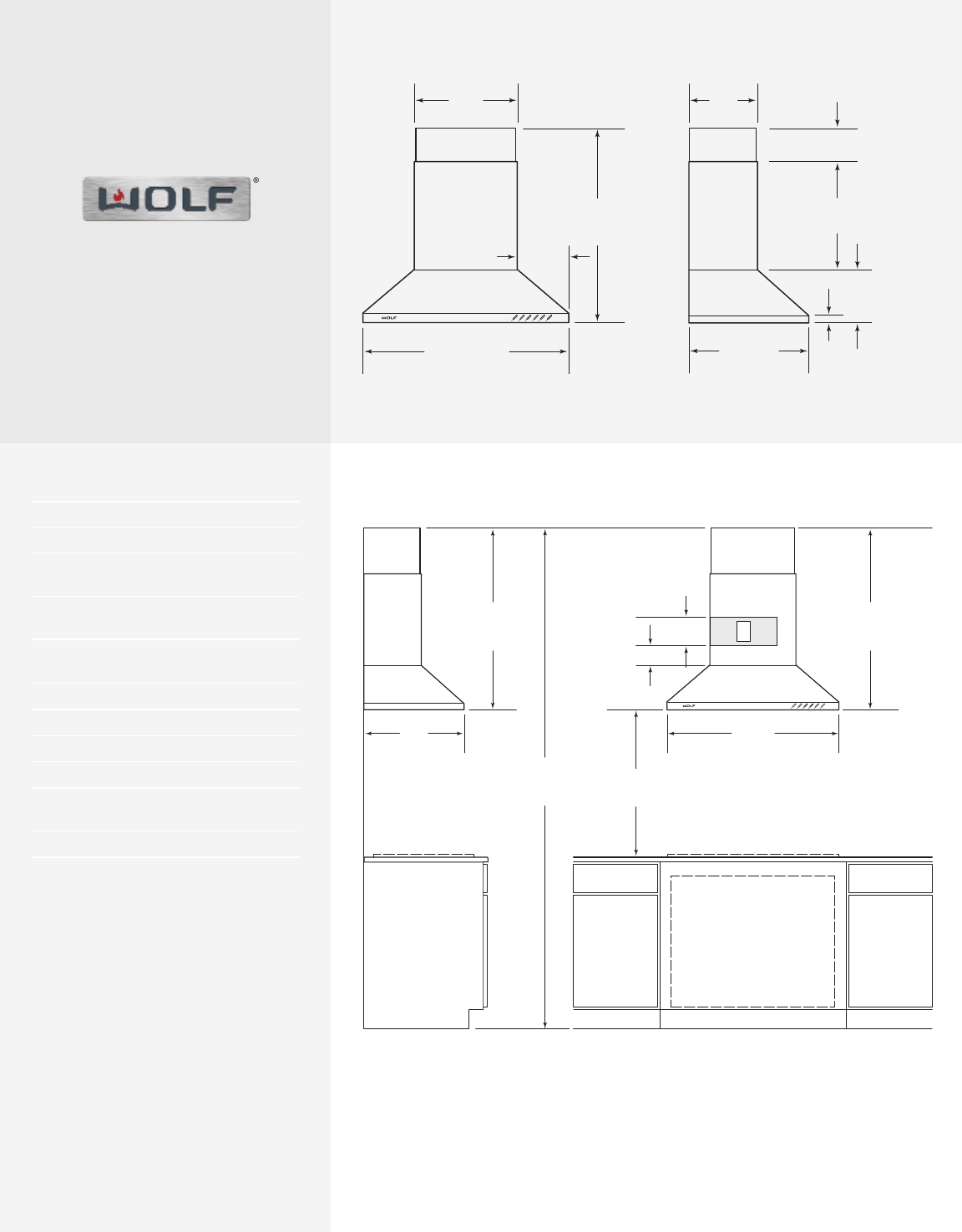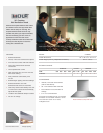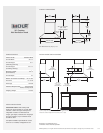
INSTALLATION NOTES
IMPORTANT NOTE: Wolf cooktop wall
hoods are recommended for use with Wolf
induction, electric and gas cooktops and
integrated modules. For Wolf dual fuel
ranges, gas ranges, sealed burner rangetops
and gas rangetops, a pro ventilation hood
should be used.
Complete installation specifications can be
found on our website, wolfappliance.com.
Unit dimensions may vary by ±
1
/8".
SPECIFICATIONS
Exterior Finish Stainless Steel
Overall Width 35
7
/16"
Overall Height 9
1
/4"
(excluding chimney)
Overall Height 32
11
/16"
(including chimney)
Maximum Height 50
7
/8"
(full extension)
Overall Depth 21"
Bottom of Hood to Countertop 24" to 30"
Duct Size 8" round
Discharge Vertical
Electrical Requirements 110/120 VAC
60 Hz, 15 amp circuit
Shipping Weight 100 lbs
INSTALLATION SPECIFICATIONS
OVERALL DIMENSIONS
36" Cooktop
Wall Ventilation Hood
Dimensions in parentheses are in
millimeters unless otherwise specified.
19
1
/8"
(
486)
4
5
/16"min
(110)
3
2
11
/16" TO 5
0
7
/8"
(
830 – 1292)
OVERALL HEIGHT
35
7
/1
6
" (
900)
OVERALL WIDTH
18"
(
457)
12"
(
305)
21" (
533)
O
VERALL DEPTH
9
1
/4"
(235)
1
9
/1
6
"
(
40)
8
11
/1
6
"
(
221)
35
7
/16"
(900)
8' TO 9'
(2.4 m – 2.7 m)
FLOOR TO
CEILINGHEIGHT
50
7
/8"
(1292)
MAXIMUM
HEIGHT OF HOOD
32
11
/16"
(830)
MINIMUM
HEIGHT OF HOOD
24" TO 30"
(610 – 762)
TOCOUNTERTOP
21"
(533)
E
4"(102)
6"
(
152)
*8' (2.4 m) ceilings will not allow for a 30" (762) maximum height above the countertop. Based on a 36" (914) high countertop, an 8' (2.4 m) ceiling
will allow for a maximum height above the countertop of 27
5
/16" (694).
©Wolf Appliance, Inc. all rights reserved. Features and specifications are subject to change at any time without notice. 1/10




