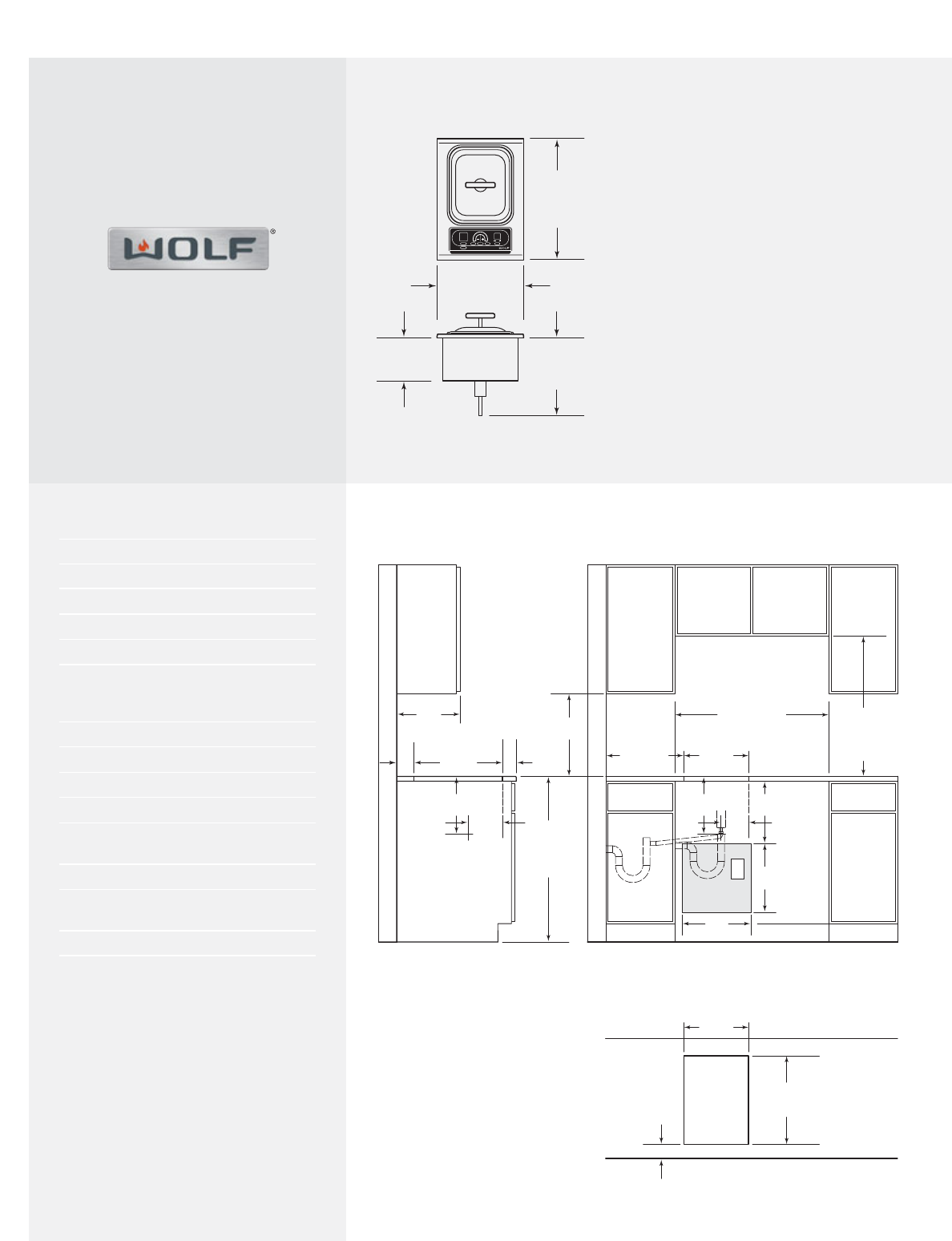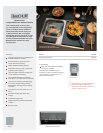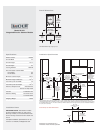
Installation Notes
IMPORTANT NOTE: This steamer module
must be installed at least 15" away from a
Wolf fryer module, as contact between water
and hot oil may cause burns from steam and
hot oil.
Complete installation specifications can be
found on our website, wolfappliance.com.
Unit dimensions may vary by ±
1
/
8
".
Specifications
Exterior Finish Classic
Overall Width 15"
Overall Height 13
1
/2"
Overall Depth 21"
Heating Element 2600 W
Recommended Cabinet Width
one module 18"
two modules 33"
Minimum Cabinet Depth 22
3
/4"
Minimum Height Clearance 13
1
/2"
Countertop Cut-Out Width 14"
Countertop Cut-Out Depth 19
1
/4"
Electrical Requirements 240/208VAC
60 Hz, 15 amp circuit
Conduit 4' flexible 3-wire
Electrical Rating 2.6 kW at 240V
1.9 kW at 208V
Shipping Weight 40 lbs
Installation Specifications
Overall Dimensions
Model IS15/S
Integrated Electric Steamer Module
Dimensions in parentheses are in
millimeters unless otherwise specified.
15" (381)
OVERALL WIDTH
21"
(533)
OVERALL
DEPTH
13
1
/2" (343)
TO DRAIN
OUTLET
7
1
/2"
(191)
7"*min (178)
CUT-OUT TO
COMBUSTIBLE
MATERIALS
(BOTH SIDES)
14" (356)
COOKTOP CUT-OUT
WIDTH
14" (356)
COOKTOP CUT-OUT
WIDTH
33" (838)
RECOMMENDED
CABINET WIDTH
18"
(457)
NOTE: Application shown allows for installation of two 15" (381) modules side-by-side with 33" (838) recommended cabinet width. 18" (457)
recommended cabinet width for installation of single 15" (381) cooktop or module. *Minimum clearance from both side edges of cooktop cut-ou
t
to combustible materials up to 18" (457) above countertop. **Minimum clearance from rear edge of cooktop cut-out to combustible materials up
to 18" (457) above countertop.
19
1
/4" (489)
COOKTOP CUT-OUT
DEPTH
2
1
/2"min
(64)
36" (914)
STANDARD
FLOOR TO
COUNTERTOP
HEIGHT
13"max
(330)
30" (762)
COUNTERTOP TO
COMBUSTIBLE
MATERIALS
ABOVE COOKTOP
FRONT OF COUNTERTOP
2
1
/2"min
(64)
19
1
/4" (489)
COOKTOP
CUT-OUT DEPTH
7
5
/8"
(194)
12
3
/8"
(314)
DRAIN OUTLET
LOCATION
E
13
1
/2"
(343)
15"
(381)
15"
(381)
12
3
/8"
(314)
6"
(152)
DRAIN
OUTLET
LOCATION
2"**
(51)
Countertop Cut-Out Dimensions




