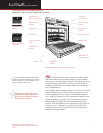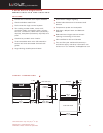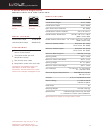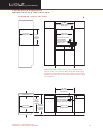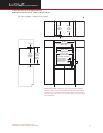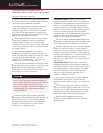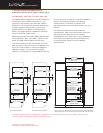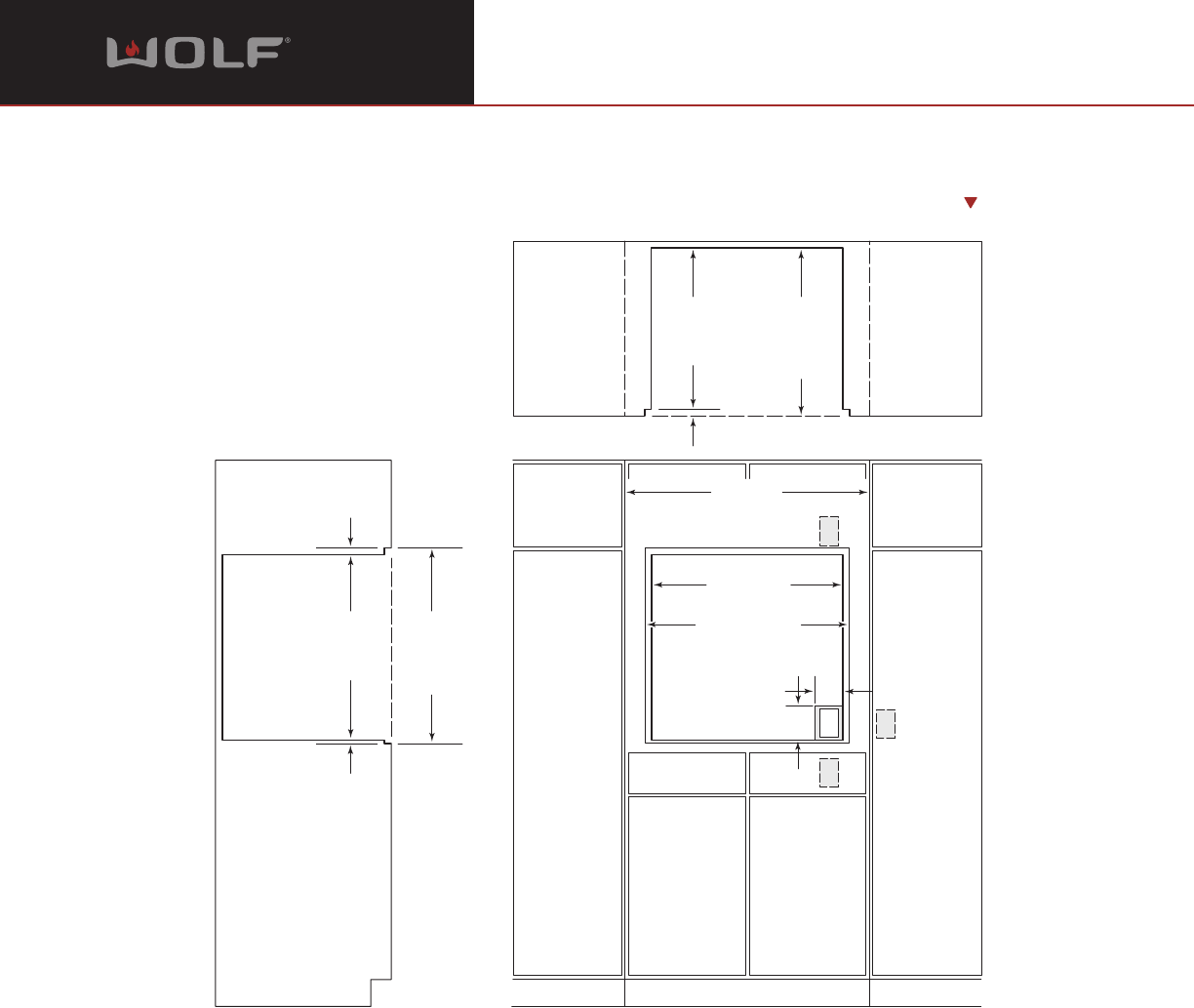
Planning Information
E Series Built-In Single Ovens
MODELS SO30-2F/S AND SO30-2U/S
Dimensions in parentheses are in
millimeters unless otherwise specified.
5
27
3
/16"
(691)
OPENING
HEIGHT
28
1
/2"min
(724)
FLUSH
INSET
HEIGHT
30
3
/8"min (772)
FLUSH INSET WIDTH
28
1
/2" (724)
OPENING WIDTH
5"
(127)
4"
(102)
E
E
E
E
36"
(914)
RECOMMENDED CABINET WIDTH
33"min (838)
24"min
(610)
OPENING
DEPTH
1" (25)
25"min
(635)
FLUSH
INSET
DEPTH
7
/16" (11)
7
/8" (22)
ELECTRICAL LOCATION
WITHIN OPENING
APPLIES ONLY TO
CABINETS DEEPER
THAN 25" (635)
SIDE VIEW
TOP VIEW
FLUSH INSET INSTALLATION
IMPORTANT NOTE: Unless you are using cabinets deeper
than 25" (635), it is recommended that the electrical supply
be placed in an adjacent cabinet within reach of the conduit.
Choose the location shown in the illustrations that best suits
your installation.



