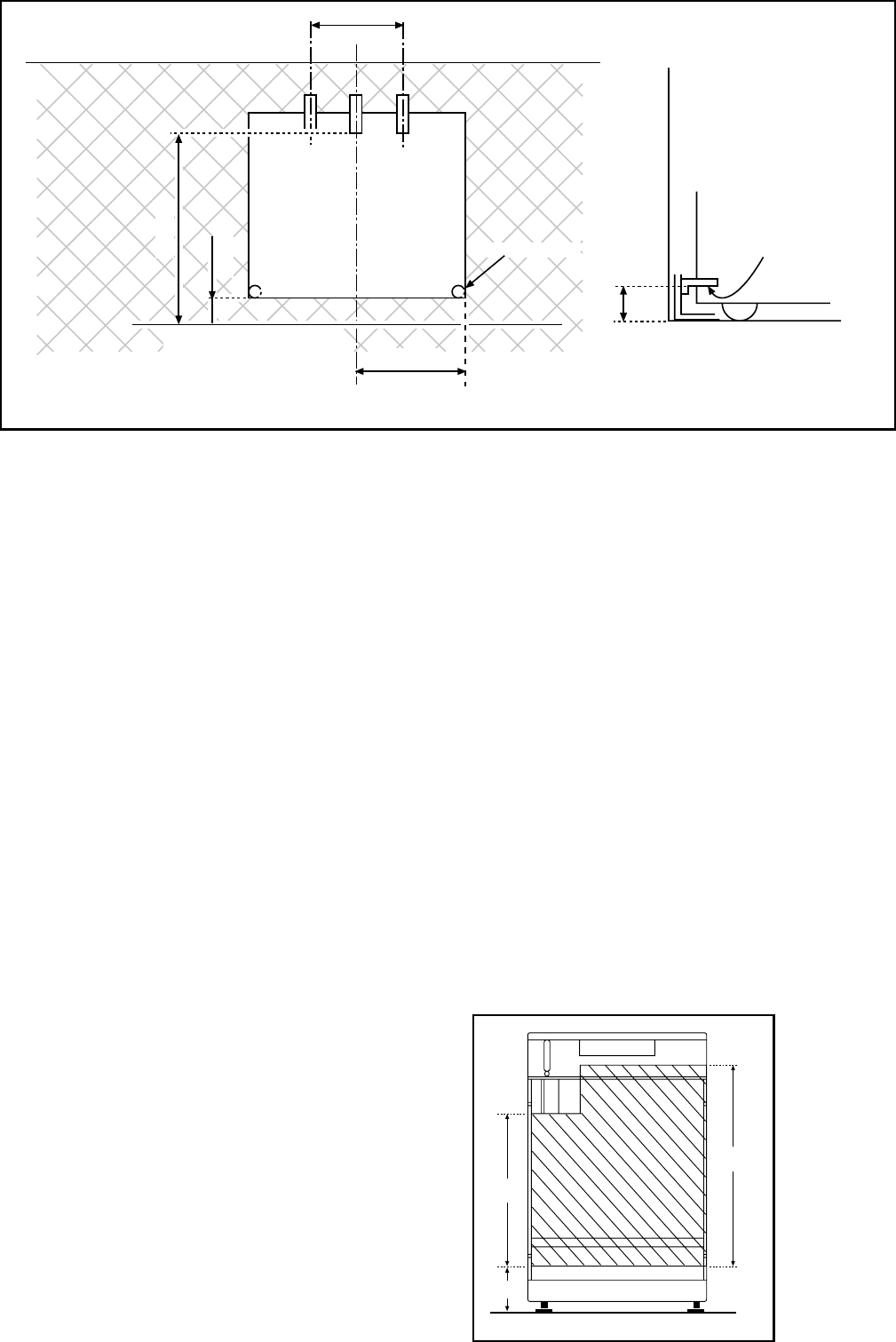
21
Fig. 3
Fitting the Stability Bracket
(Not supplied)
If the cooker has to be installed with a flexible supply
pipe, it is necessary that a stability device is fitted.
(See safety Requirements: Page 19).
If a stability bracket is to be fitted by the installer, these
instructions should be read in conjunction with the leaflet
packed with the stability bracket.
Place cooker in its intended position and level cooker.
Mark off 295 mm (11
1
/
2
") from the right hand side of the
cooker as shown, this is the centre line of the bracket
fixing.
Draw a line 100mm (4") from the front edge of the
levelling feet (see Fig. 2) and remove cooker from its
position. Mark off 580mm (23") back from this line on
the centre line of the bracket to locate the front edge of
the lower bracket.
Fix lower bracket (with two fixing holes) to the floor, then
measure height from floor level to engagement edge on
back of cooker, dimension 'A' of Fig. 2.
Assemble upper bracket to lower bracket so that
underside of bracket is dimension 'A' +3mm (1/8") above
floor level. Re-position cooker and check that top bracket
engages into cooker back to a depth of 75mm (3"), as
shown in Fig. 2.
Should the stability bracket currently installed not allow
the cooker to stand correctly, ask the installer to replace
it with the correct type.
Fig. 2
Connecting to Gas
This cooker is designed to be installed with an appliance
flexible connection. Connection is made to the RC 1/2
(1/2" B.S.P.) threaded entry pipe located just below the
hotplate level on the rear right-hand side of the cooker.
Check for gas soundness after connecting the gas
supply.
The gas bayonet connector must be fitted in the shaded
area indicated in the diagram. Take into account that it
must be possible to pull the cooker forward sufficiently.
The hose must not get caught on the stability bracket.
Note:
For certain types of gas bayonet connection used, it
may not be possible for the appliance to be pushed fully
back to the wall stops.
Important:
Flexible tubing MUST comply with BS.669 Current
Edition.
FO 2435
600
450
130
Dimensions are given in millimeters
Dimensions are given in millimeters
LEVELLING FEET
PENCIL LINE ON THE FLOOR
PLAN VIEW OF THE COOKER
580 mm.
100 mm.
300 mm.
295 mm.
WALL FACE
A
BACK OF COOKER
SIDE VIEW
OF THE COOKER
BASE OF COOKER
ENGAGEMENT EDGE FOR
STABILITY BRACKET
FO 0179


















