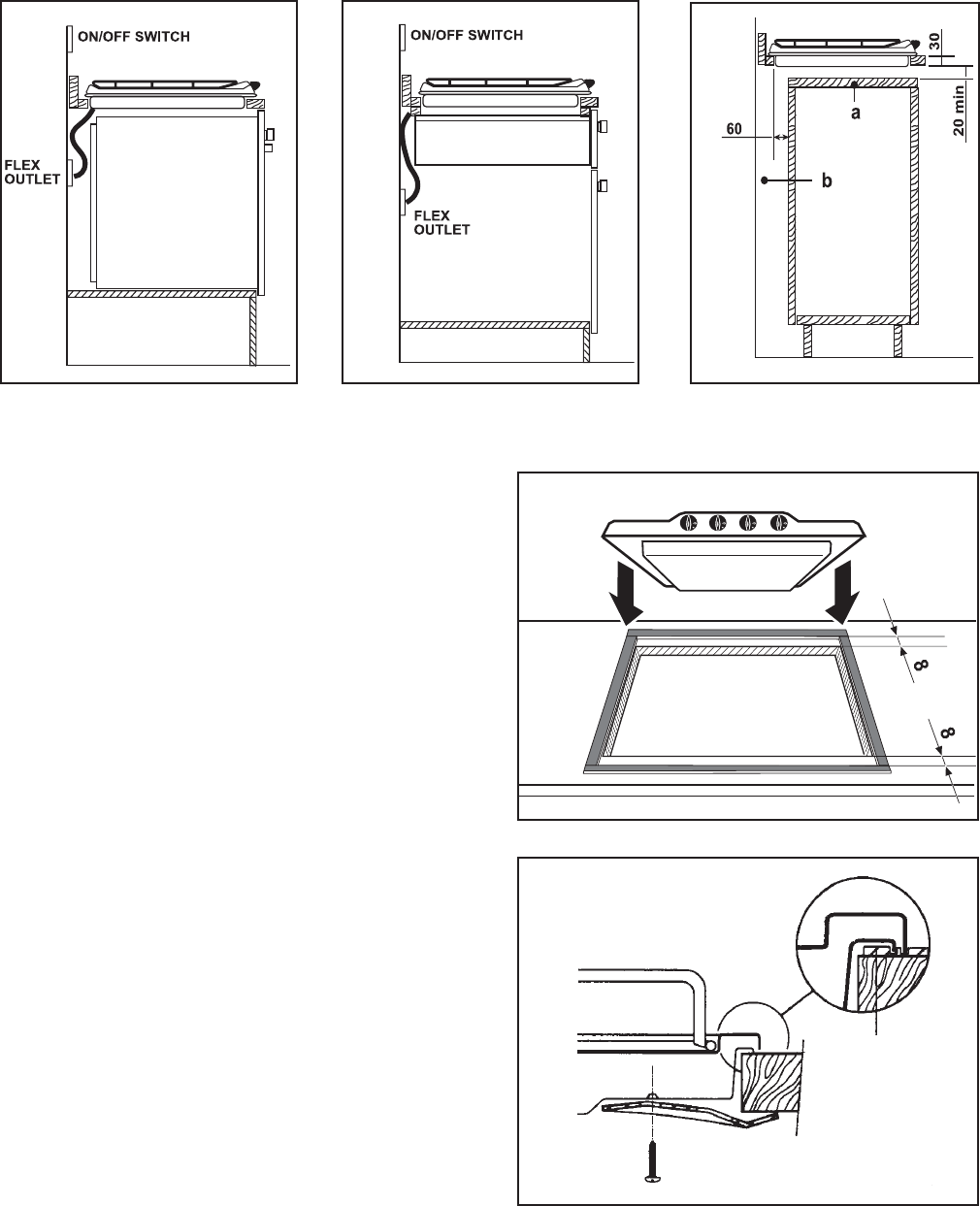
11
FO 0763
FO 2564
FO 2044
1
2
3
FO 0199
a
Fitting the Hob into the worktop
)
Carry out the building in of the hob as follows:
• place the seals supplied with the hob on the side
edges of the cut out and at 8 mm from the front and
rear edges, as shown in the diagram, taking care
that the seals meet without overlapping;
• place the hob in the cut out, taking care that it is
centred;
• fix the hob with the relevant fixing clamps and screws,
as shown in the diagram. When the screws have been
tightened, the excess seal can be removed.
The edge of the hob forms a double seal which prevents
the ingress of liquids.
Dimensions are given in mm.
Building In
Building over a cupboard or
drawer
If the hob is to be installed above a cupboard or drawer it
will be necessary to fit a heat resistant board below the
base of the hob on the underside of the work surface.
Building over a kitchen unit with
door
Proper arrangements must be taken in designing the
furniture unit, in order to avoid any contact with the bottom
of the hob which can be heated when it is operated. The
recommended solution is shown in diagram 3.
The panel fitted under the hob ("a") should be easily
removable to allow easy access if technical assistance
is needed. The space behind the kitchen unit ("b") can
be used for connections.
Seal
It is also recommended to carry out the electrical
connection to the hob as shown in diagrams 1 and 2.


















