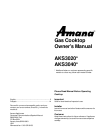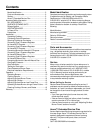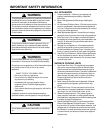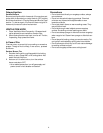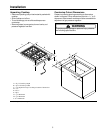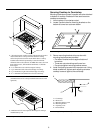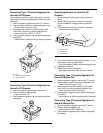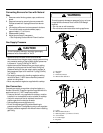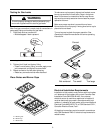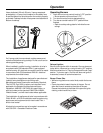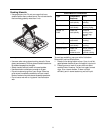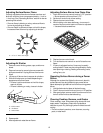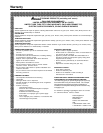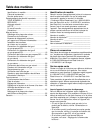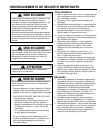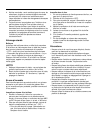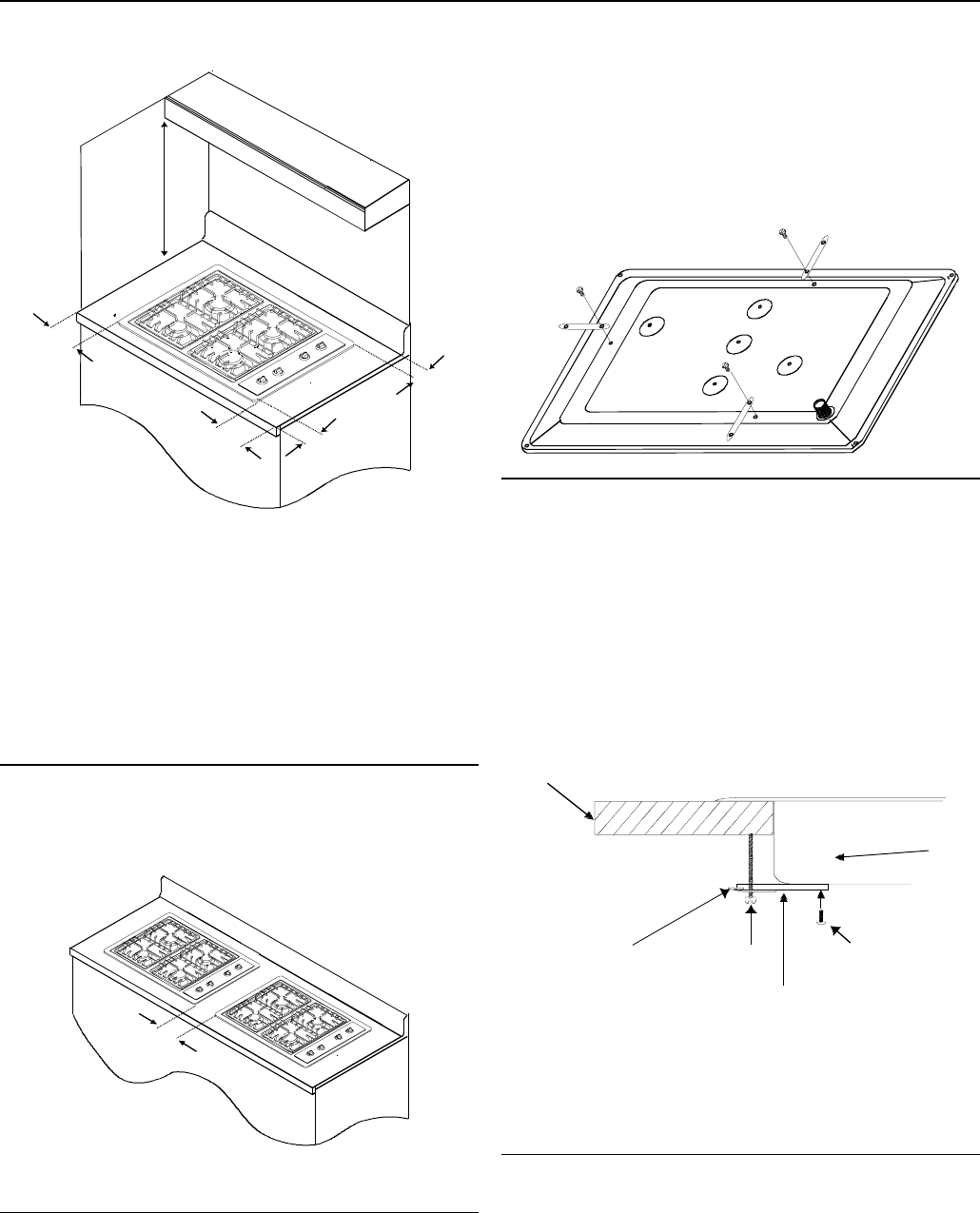
6
A
B
C
D
E
A—30 inches between cooking surface and unprotected wood or
metal cabinet above cooktop. 24 inches between cooking
surface and protected wood or metal cabinet above cooktop.
Cabinet bottom must be protected by at least ¼ inch thick
millboard with not less than No. 28 MSG sheet steel, .015 inch
thick stainless steel, .024 inch thick aluminum, or .020 inch
thick copper.
B—1
3
/8" minimum to rear wall from edge of cooktop.
C—5
7
/8" minimum to left side wall from edge of cooktop.
D—5
7
/8" minimum to right side wall from edge of cooktop.
E—2
1
/2" minimum front dimension to front of countertop.
Minimum Clearances to Combustible Surfaces
(All dimensions are for cooktop installed with controls on the
right side.)
A
A—Minimum of 6
1
/4" must separate side flanges of cooktops
installed side by side.
Cooktops Installed Side by Side
Securing Cooktop to Countertop
Mounting brackets enclosed in packet are to be attached
to bottom of cooktop. Brackets will be used to secure
cooktop to countertop.
1. Insert cooktop in countertop cutout.
2. Locate 3 screw holes for mounting brackets on the
bottom of burner box as shown below.
Mounting Brackets
3. Secure mounting brackets to burner box with
mounting bracket screws provided.
• Flat side of bracket mounts against bottom of
burner box.
• Tinnerman nut extends beyond burner box.
• Do not overtighten mounting bracket screws.
4. Install 3 adjusting screws into tinnerman nuts. Using
blade screwdriver, tighten each adjusting screw so
cooktop is secure against the countertop.
A
B
C
D
F
E
A—Countertop
B—Burner box
C—Mounting bracket screw
D—Mounting bracket
E—Adjusting screw
F—Tinnerman nut
Securing Cooktop to Coutnertop



