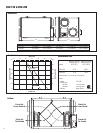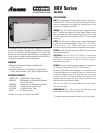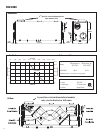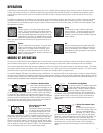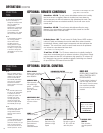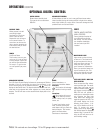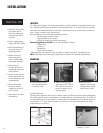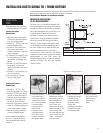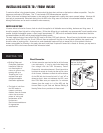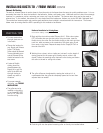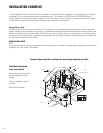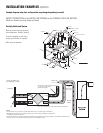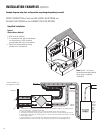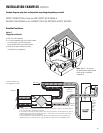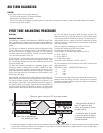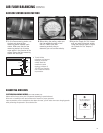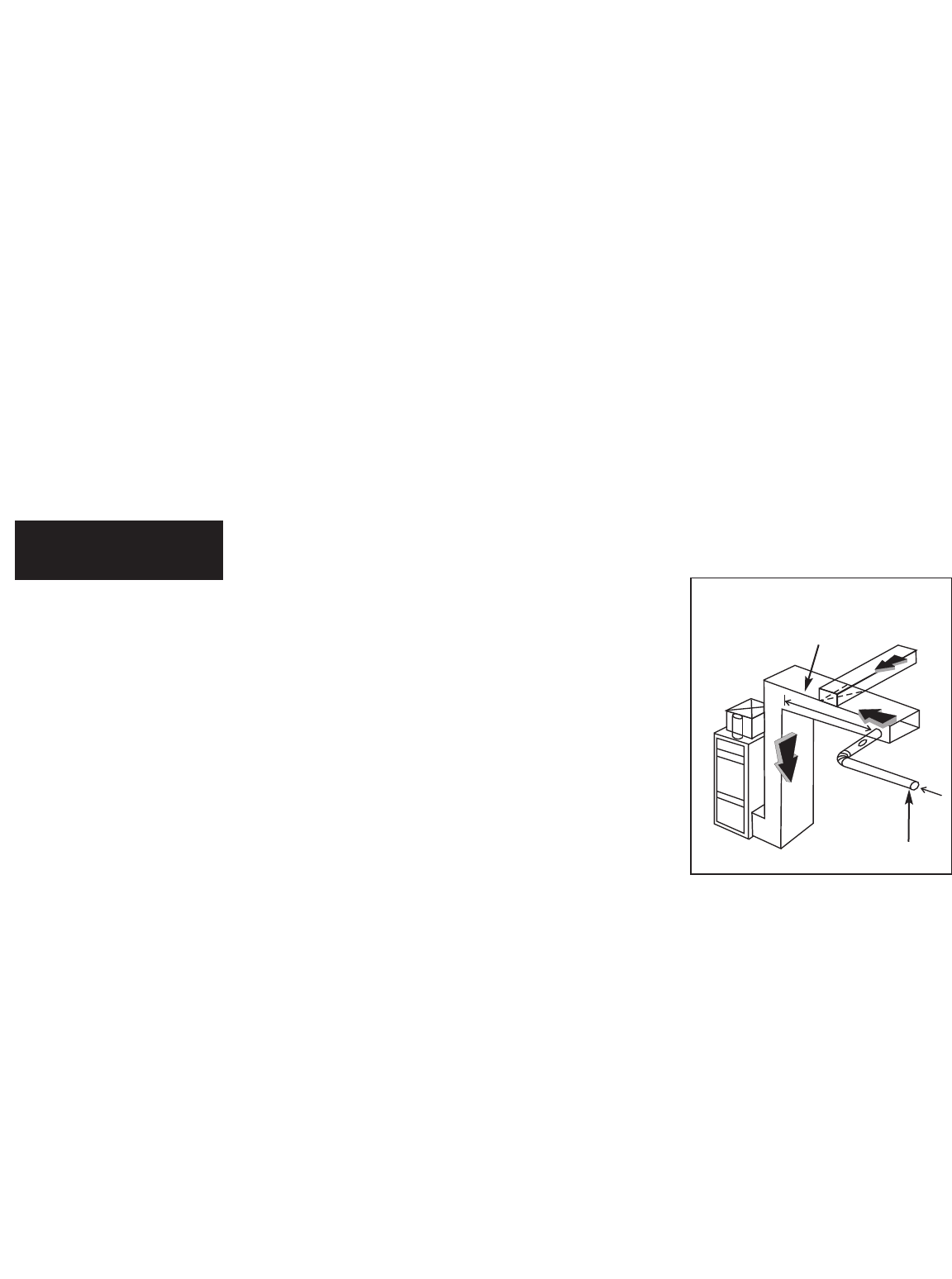
14
PRACTICAL TIPS
INSTALLING DUCTS TO / FROM INSIDE
• Building Codes and
Combustion Appliance
Installation Codes do
not allow location of
return air grilles or any
opening such as a
“breathing tee” in an
enclosed room with
spillage susceptible
combustion appliances.
• The fresh air inlet from
the HRV needs to
respect a minimum
distance from the furnace
return drop to ensure
proper air mixing and
temperature at the
furnace core.
See furnace manufacturer
for appropriate
specifications.
Direct Connection
• A direct connection requires that the fan of the furnace
runs continuously. It may be inter-linked electrically
(low voltage) with the HRV (Accessory Control
Contacts) for intermittent demand. Should you wish to
hard duct the supply air directly into the cold air return
of the furnace, remember to check the airflow balance
of the HRV with the furnace fan both “on” and “off” to
determine that it does not imbalance the HRV more
than 10%. Make sure you respect the 1m minimum
distance from the supply air in of the HRV and the
furnace (Refer to your local and National Building &
Heating Codes for any variations in these notes).
from HRV
For minimum distance
See local building codes
and practical tips.
To maximize airflow in the ductwork system, all ducts should be kept short and have as few bends or elbows as possible. Forty-five
degree are preferred to 90º elbows. Use “Y” tees instead of 90º elbows whenever possible.
All duct joints must be fastened with screws or duct sealant and wrapped with a quality duct tape to prevent leakage. Aluminum foil
duct tape is recommended. Galvanized ducting from the HRV to the living areas in the house is recommended whenever possible,
although flexible duct can be used in moderation when necessary.
SUPPLY AIR DUCTING
In homes without a forced air furnace, fresh air should be supplied to all habitable rooms including, bedrooms and living areas. It
should be supplied from high wall or ceiling locations. Grilles that diffuse the air comfortably are recommended.To avoid possible noise
transfer through the ductwork system, a short length (approximately 12”, 300 mm) of nonmetallic flexible insulated duct should be
connected between the HRV and the supply/exhaust ductwork system.
The main supply and return lines to/from the HRV must be 6 inches (150 mm) minimum. Branch lines to the individual rooms may be
as small as 4 inches (100 mm), but 5 inch (125 mm) lines are preferred.If the floor is the only option available, then special care
should be taken in locating grilles. Areas such as under baseboard heaters will help to temper the air. Also optional inline duct
heaters are available for mounting in the supply duct work to add heat if required.In homes with a forced air furnace, you may want to
connect the HRV to the furnace ductwork (see information below).



