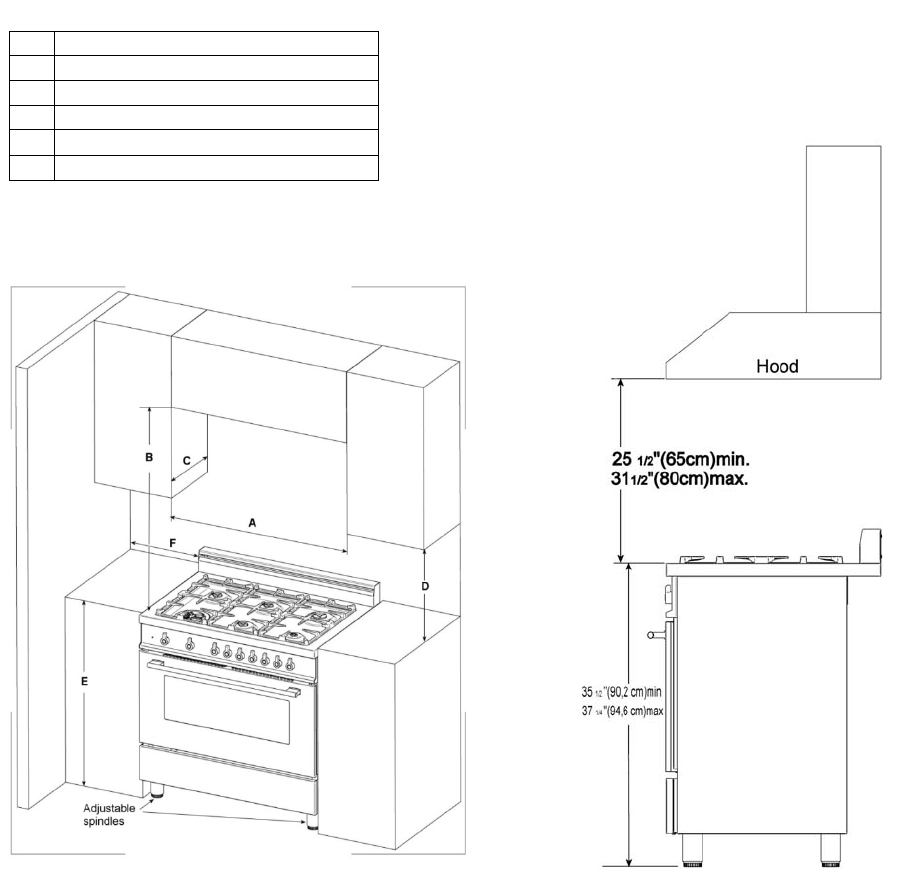
11
INSTALLATIONADJACENTTOKITCHEN
CABINETS
Thisrangemaybeinstalleddirectlyadjacentto
existingcountertophighcabinets(36"or91.5cm
fromthefloor).
Forthebestlook,theworktopshouldbelevel
withthecabinetcoun tertop.Thiscanbe
accomplishedbyraisingtheunitusingthe
adjustmentspindlesonthelegs.
ATTENTION:therangeCANNOT
beinstalled
directlyadjacenttokitchenwalls,tallcabinets,
tallappliances,orotherverticalsurfacesabove
36"(91.4cm)high.Theminimumsideclearance
insuchcasesis6"(15.2cm).
Wallcabinetswithminimumsideclearancemust
beinstalled18"(45.7cm)abovethecountertop
withcountertopheightbetween
35½”(90.2cm)
and37¼”(94.6cm).Themaximumdepthofwall
cabinetsabovetherangeshallbe13"(33.0cm)
EXHAUSTHOODINSTALLATION
ThisrangewillbestperformwhenusedwithPRO
lineBertazzoniexhausthoods.Thesehoodshave
been designed to work in conjunction with the
Bertazzoni range and have thesame finish for a
perfectlook.
For maximum performance, the height of the
bottomofthehoodfromtheworktopshouldbe
between 25 1/2" (65 cm) and 31 1/2" (80 cm).
This would typically result in the bottom of the
hoodbeing611/2"(156.2cm)to671/2"(171.5
cm) above the floor. These measurements
provide for safe and efficient operation of the
hood.
Before installation of the exhaust hood,
consult
local or regional building and installation codes
foradditionalspecificclearancerequirements.
Refer to the range hood installation instructions
provided by the manufacturer for additional
information.
A 36” (91,5 cm)
B 36” (91,5 cm)
C 13” (33,0 cm)
D 18” (45,7 cm)
E 35”1/2(90,2 cm) / 37” ¼ (94,6 cm)
F 6” (15,2 cm)


















