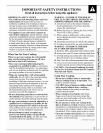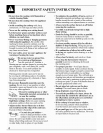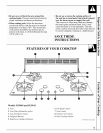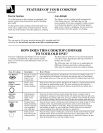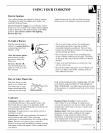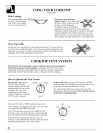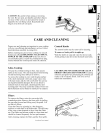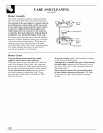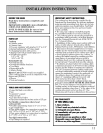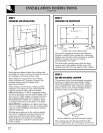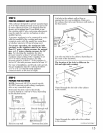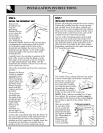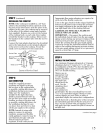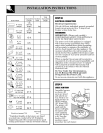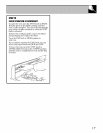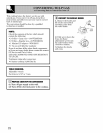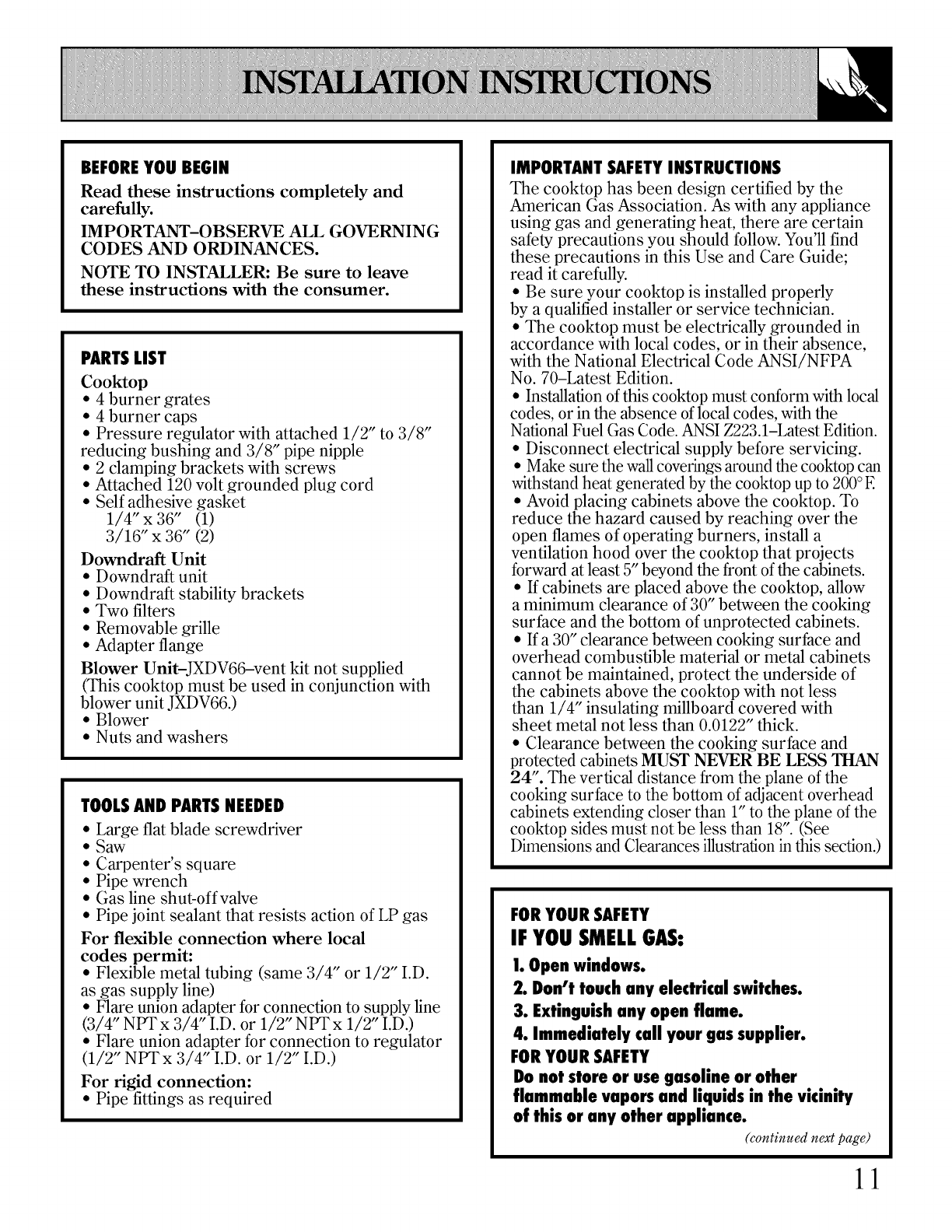
BEFOREYOU BEGIN
Read these instructions completely and
carefully.
IMPORTANT-OBSERVE ALL GOVERNING
CODES AND ORDINANCES.
NOTE TO INSTALLER: Be sure to leave
these instructions with the consumer.
PARTSLIST
Cooktop
• 4 burner grates
• 4 burner caps
• Pressure regulator with attached 1/2" to 3/8"
reducing bushing and 3/8" pipe nipple
• 2 clamping brackets with screws
• Attached 120 volt grounded plug cord
• Self adhesive gasket
1/4" x 36" (1)
3/16" x 36" (2)
Downdraft Unit
• Downdraft unit
• Downdraft stability brackets
• Two filters
• Removable grille
• Adapter flange
Blower Unit-JXDV66-vent kit not supplied
(This cooktop must be used in conjunction with
blower unit JXDV66.)
• Blower
• Nuts and washers
TOOLSAND PARTSNEEDED
• Large fiat blade screwdriver
• Saw
• Carpenter's square
• Pipe wrench
• Gas line shut-off valve
• Pipe joint sealant that resists action of LP gas
For flexible connection where local
codes permit:
• Flexible metal tubing (same 3/4" or 1/2" I.D.
as gas supply line)
• Flare union adapter for connection to supply line
(3/4" NPTx 3/4" I.D. or 1/2" NPTx 1/2" I.D.)
• Flare union adapter for connection to regulator
(1/2" NPTx 3/4" I.D. or 1/2" I.D.)
For rigid connection:
• Pipe fittings as required
IMPORTANT SAFETYINSTRUCTIONS
The cooktop has been design certified by the
American Gas Association. As with any appliance
using gas and generating heat, there are certain
safety precautions you should follow. You'll find
these precautions in this Use and Care Guide;
read it carefully.
• Be sure your cooktop is installed properly
by a qualified installer or service technician.
• The cooktop must be electrically grounded in
accordance with local codes, or in their absence,
with the National Electrical Code ANSI/NFPA
No. 70-Latest Edition.
• Installation of this cooktop must conform with local
codes, or in the absence of local codes, with the
National Fuel Gas Code. ANSI Z223.1-Latest Edition.
• Disconnect electrical supply before servicing.
• Make sure the wall coverings around the cooktop can
withstand heat generated by the cooktop upto 200°E
• Avoid placing cabinets above the cooktop. To
reduce the hazard caused by reaching over the
open flames of operating burners, install a
ventilation hood over the cooktop that projects
forward at least 5" beyond the front of the cabinets.
• If cabinets are placed above the cooktop, allow
a minimum clearance of 30" between the cooking
surface and the bottom of unprotected cabinets.
• If a 30" clearance between cooking surface and
overhead combustible material or metal cabinets
cannot be maintained, protect the underside of
the cabinets above the cooktop with not less
than 1/4" insulating millboard covered with
sheet metal not less than 0.0122" thick.
• Clearance between the cooking surface and
protected cabinets MUST NEVER BE LESS THAN
24". The vertical distance from the plane of the
cooking surface to the bottom of adjacent overhead
cabinets extending closer than 1" to the plane of the
cooktop sides must not be less than 18". (See
Dimensions and Clearances illustration in this section.)
FORYOUR SAFETY
IF YOU SMELLGAS:
!. Open windows.
2. Don't touch any electrical switches.
3. Extinguish any open flame.
4. Immediately call your gas supplier.
FORYOUR SAFETY
Do not store or usegasoline or other
flammable vapors and liquids in the vicinity
of this or any other appliance.
(continued next page)
11



