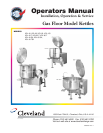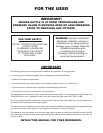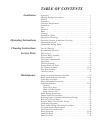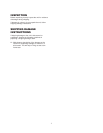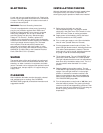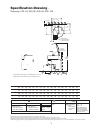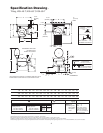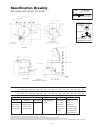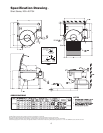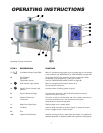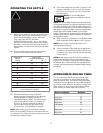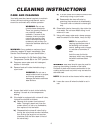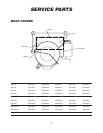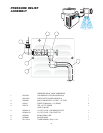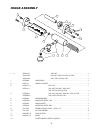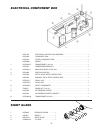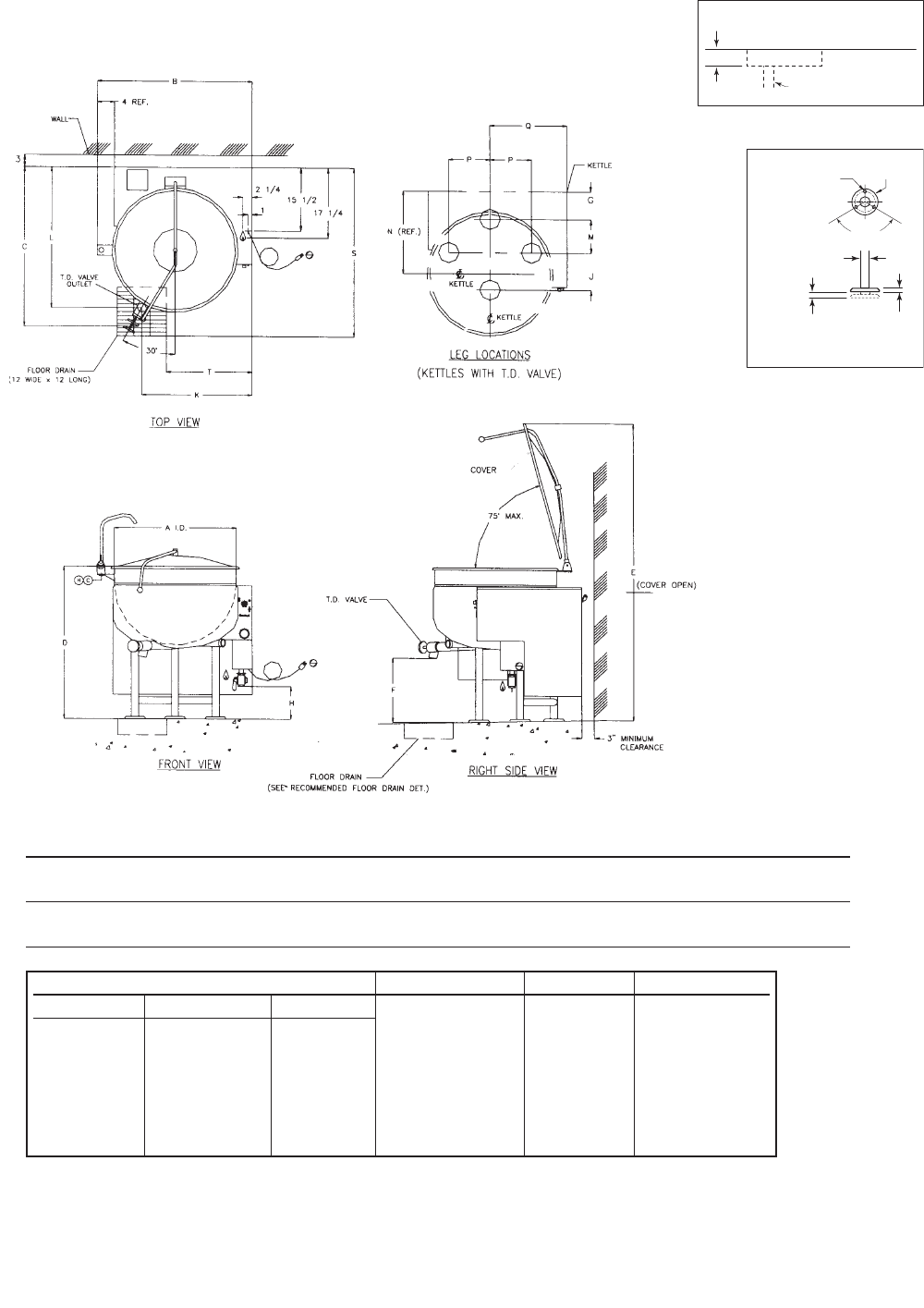
5
Specification Drawing -
Short Series, KGL-40-SH, KGL-60-SH,
NOTES:
Cleveland Range reserves right of design improvement or modification, as warranted.
Many regional, state and local codes exist and it is the responsibility of the owner and installer to comply with the codes.
Installation of backflow preventers, vacuum breakers and other specific code requirements is the responsibility of the owner and installer.
Cleveland Range equipment is built to comply with applicable standards for manufacturers.Included among those approval agencies are U.L., A.G.A., NSF, ASME/N.Bd., CSA, CGA, ETL and others.
DIMENSIONS
MODEL NO A B C D E F G H J K L M N P Q S T
KGL-40SH IN 33 41.6 43.3 37.5 69 15.5 7.3 6.7 11 28 35.5 8.2 21.6 11.5 20.8 43.5 23
mm 838 1056 1099 953 1752 394 185 170 279 711 902 208 549 292 528 1105 584
KGL-60SH IN 33.5 44 43.5 37.5 71 12.1 7.3 5.5 12.6 30.5 35.5 8.2 22.2 13.7 22.1 44.5 24.5
mm 850 1117 1104 953 1803 307 185 140 320 775 902 208 564 348 561 1130 622
GAS ELECTRIC WATER CLEARANCE
NATURAL PROPANE BTU RATING 120V-1Phase, 60 Hz.
1/2"
diameter RIGHT = 0"
Piping
3/4"
N.P.T. Piping
3/4"
N.P.T. 190,000 10 amps Soft Copper LEFT = 0"
Supply pressure Supply pressure Tubing each REAR = 0"
4.00" W.C. Min. 11.00" W.C. Min. When ordered Allow 6" space min.
14.00" W.C. Max. 14.00" W.C. Max. with optional from rear and sides
faucet When located near
combustible walls
9/16"
14
mm
120º
TYP
1" (25
mm)
MAX. ADJUSTMENT
1 5/8" (42
mm)
Ø
FLANGED FOOT DETAIL
7/16" (11
mm)
Ø
3 HOLES ON
3 1/8" (80
mm)
Ø
B.C.D.
4 7/8"
124
Ø
mm
RECOMMENDED
FLOOR SLOPE
1" (26 mm) per 4' (1220 mm)
PIPE DRAIN RECOMMENDED
min. valve size plus 1" (26 mm)
4" (102 mm)
RECOMMENDED



