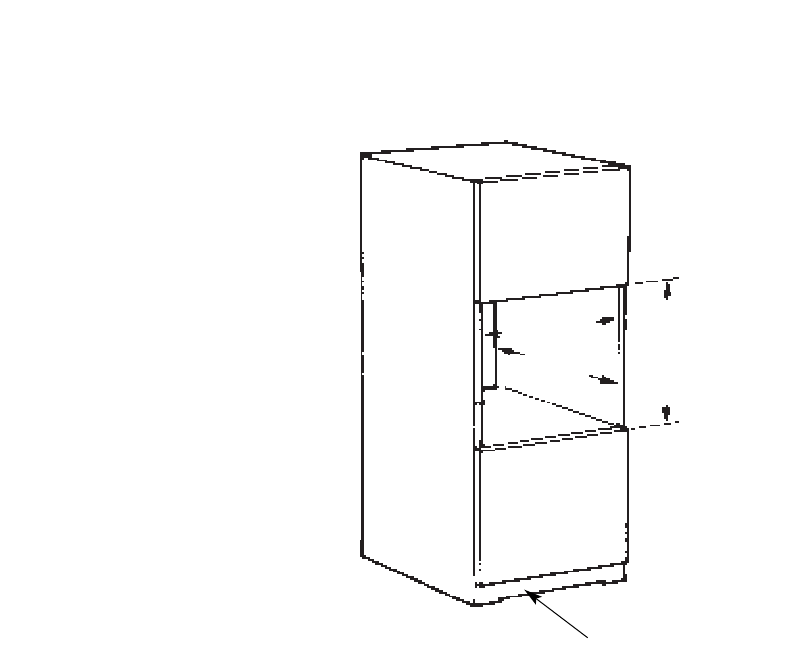
29
INSTALLATION INSTRUCTIONS
Single Oven
in tall
Cabinet
580mm max
575mm if cooker
trim is to
overlap
top edge
of shelf
*excluding pipes
and other
projections
560mm min
574mm max
*565mm
Fig. 4
Ventilation Slot
150 cm
2
The appliance can be installed into a cabi-
net of minimum depth 550mm provid-
ing a suitable means of connection
to the gas supply can be made.


















