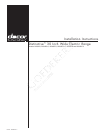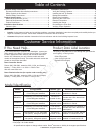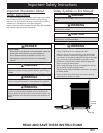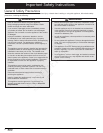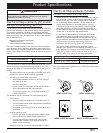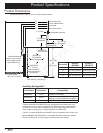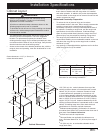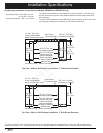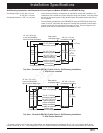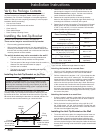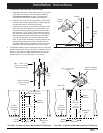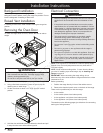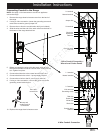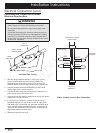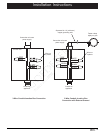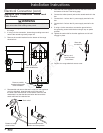
6
Installation Specifications
Rear wall or
countertop edge
countertop opening
29 1/4” (74.3 cm)
30 1/16” (76.2 cm)
cabinet opening
below countertop
below countertop
Cabinet face
Notch countertop
to width of cabinets
3/8” min. (9.5 mm)
countertop overhang
10” min. (25.4 cm)
to any combustibles
above counter both sides
19 7/8”
(50.5 cm)
to
22 7/8”
(58.1 cm)
19 7/8”
(50.5 cm)
24 1/2”
(62.2 cm)
max.
Countertop front
Rear wall or
countertop edge
countertop opening
29 1/4” (74.3 cm)
30 1/16” (76.2 cm)*
cabinet opening
below countertop
below countertop
Cabinet face
Notch countertop
to width of cabinets
3/8” min. (9.5 mm)
countertop overhang
10” min. (25.4 cm)
to any combustibles
above counter both sides
22 7/8”
(58.1 cm)
24 1/2”
(62.2 cm)
max.
Countertop front
Top View - Slide-In, Self-Rimming Installation, 3” Side Panels Installed
Top View - Slide-In, Self-Rimming Installation, 3” Side Panels Removed
Self-Rimming Installation Cutout Options (Models DR30EIS and DR30EIFS Only)
Countertop height: 34 3/4” (88.3 cm) min.
36 7/8” (93.7 cm) max.
Countertop thickness: 1 5/8” (4.1 cm) max.
* To create a “built-in look” on the front of the cabinet, this dimension may be changed to 29 1/4” (74.3 cm), with the width at the
notches remaining 30 1/16”. This configuration is only for models DR30EIS and DR30EIFS with side panels behind door removed.
• On self-rimming installations when sliding the range into position, it will stop when
the rear of the control panel or side panels contact the notches toward the front of
the countertop.
• The self-rimming installation of the DR30EI[F]S range creates a “built-in” look where
the range trim overlaps the countertop on both sides and the back.



