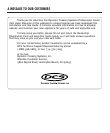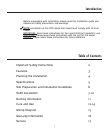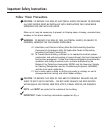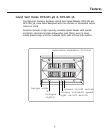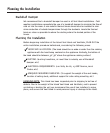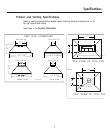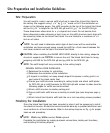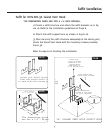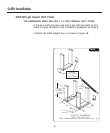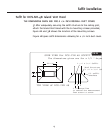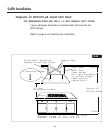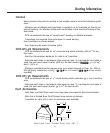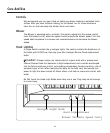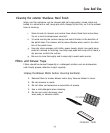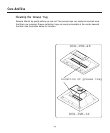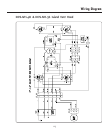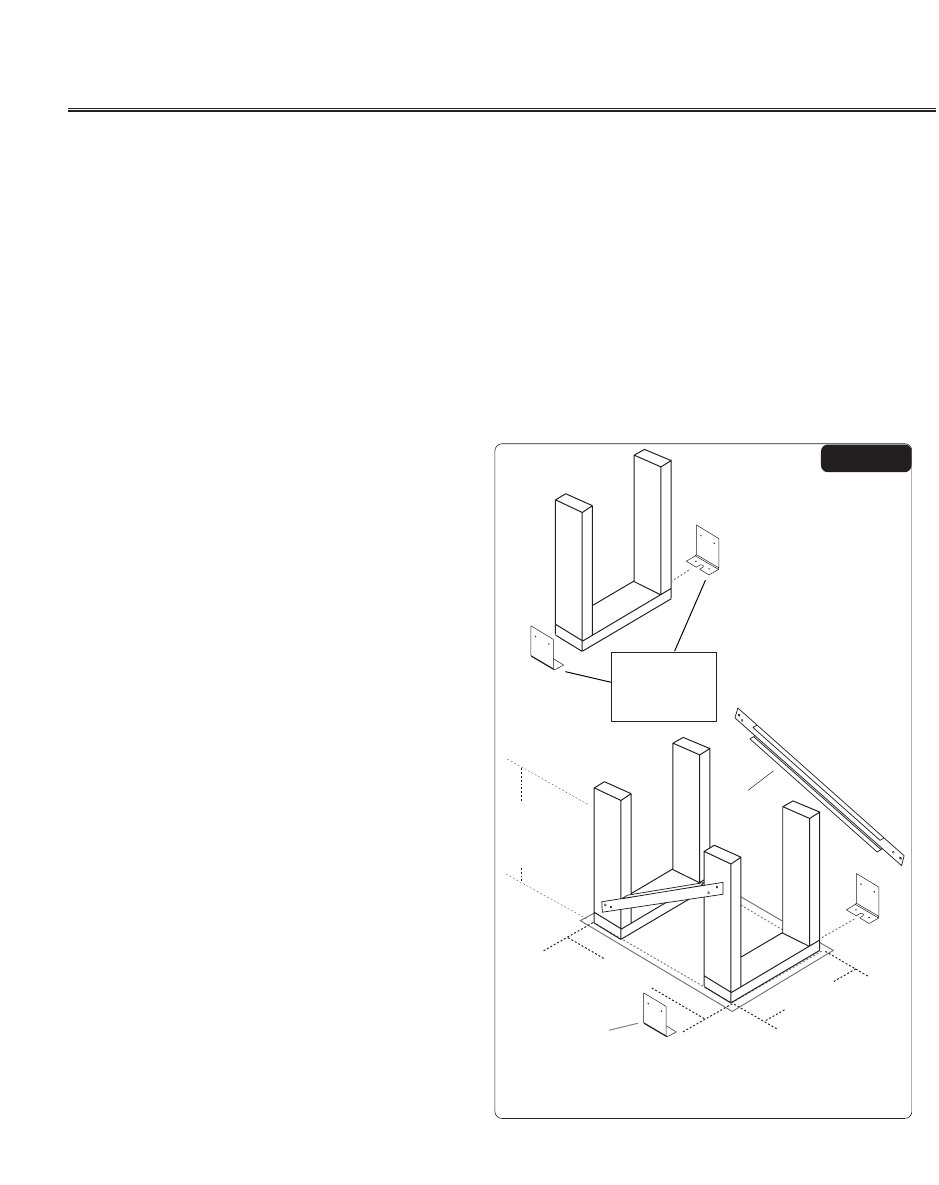
DCS-IVH-48 Island Vent Hood
Soffit Installation
8
ATTACH SOFFIT
BRACKETS
ON 4 CORNERS
OF THE
SOFFIT STRUCTURE
2 SUPPORT
BARS
SOFFIT ASSEMBLY
FOR DCS-IVH-48
10
7
/
8
"
HEIGHT WILL
VARY
ACCORDING
TO CEILING
HEIGHT
28
7
/
8
"
4 SOFFIT
BRACKETS
The dimensions given are for a 1
THE DIMENSIONS GIVEN ARE FOR A 1/2 INCH DRYWALL DUCT COVER.
1) Create a soffit structure and attach the soffit brackets as illus-
trated in figure 1B. Refer to the installation guidelines on Page 6.
2) Attach the soffit support bars as shown in figure 1B.
FIG.1B



