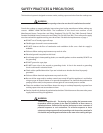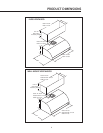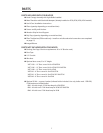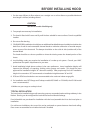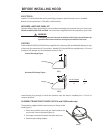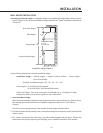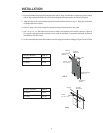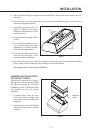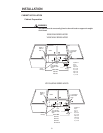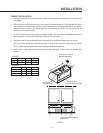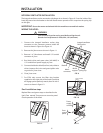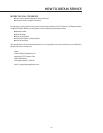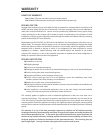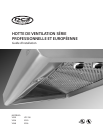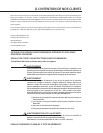
13
INSTALLATION
CABINET INSTALLATION
Cabinet Preparation
WARNING:
The cabinet must be structurally joined to the wall studs to support the weight
of this hood.
Cabinet
Vertical
Discharge
Cutout Wid
th
Bottom of
Cabinet or
Soffit
1-1/2" Dia. Holes
Horizont
al conduit
option
A
B
C
D
E
F
H
G
I
1-1/2" Dia. Holes
V
ertical conduit
option
A)
B)
C)
D)
E)
F)
G)
H)
I)
Min. 12"
6"
10"
6-3/4"
1-7/8"
5-3/4"
5-7/8"
1-7/8"
5-1/8"
ES30=30"
ES36=36"
C/L
Cabinet
Vertical
Discharge
Cutout Wid
th
Bottom of
Cabinet or
Soffit
1-1/2" Dia. Holes
Horizont
al conduit
option
A
B
C
D
E
F
H
G
I
1-1/2" Dia. Holes
V
ertical conduit
option
A)
B)
C)
D)
E)
F)
G)
H)
I)
J)
Min. 12"
6"
11"
11"
6-3/4"
1-7/8"
5-3/4"
8-3/8"
1-7/8"
5-1/8"
J
C/L
VS30=30"
VS36=36"
VS48=48"
VS1236=36"
ES30/ES36 SERIES HOOD
VS30/VS36 SERIES HOOD
VS1236/VS48 SERIES HOOD



