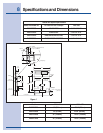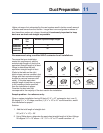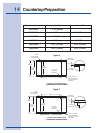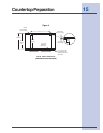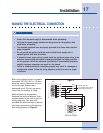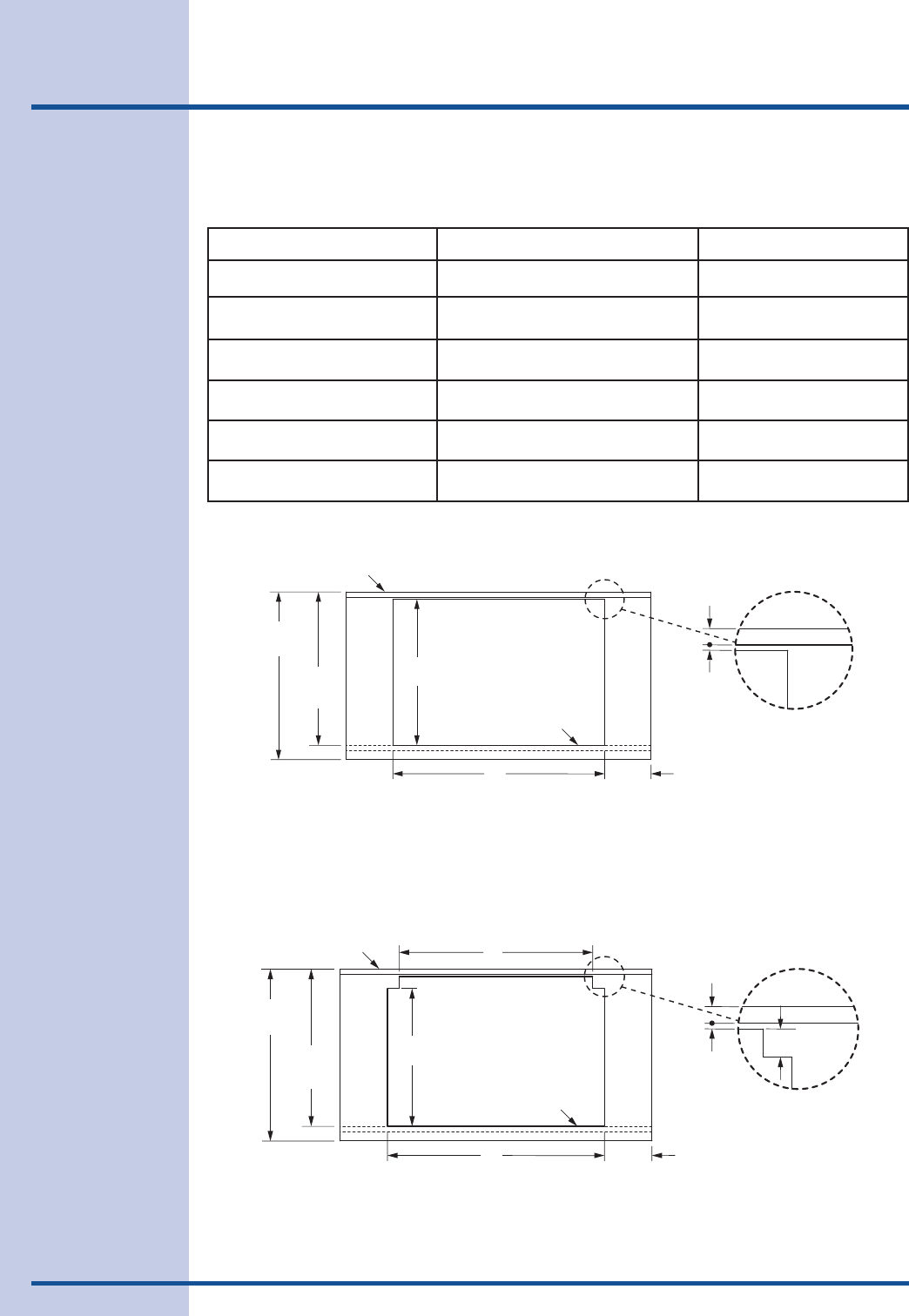
14
Countertop Preparation
Electrolux Icon Model No.
E30GC64ESS
E36GC65ESS
Cutout “A” Cutout “B”
27 1/2” (698 mm) -
33 3/4” (857 mm)
44 1/2” (1130 mm)
-
E46GC67ESS 44 1/2” (1130 mm)
43 1/2” (1105 mm)
43 1/2” (1105 mm)
22 7/16"
(570mm)
23 1/4"
(591mm)
Min.
7 1/2" (191mm) Min.
to combustible side
walls above the range
(both sides)
25"
(635mm)
Backsplash
Max.3/4" (19mm)
1/4" (6mm)
Min. flat ledge
Vertical
non-combustible
surface rear wall
Flush with
backside of
cabinet front
A
Overall Cutout Dimensions
(E30GC64ESS and E36GC65ESS)
Figure 3
Figure 2
E30EC65ESS 30” (762 mm) 27 1/2” (698 mm)
E46GC66ESS
E36EC65ESS 36” (914 mm) 33 3/4” (857 mm)
20 3/8"
(508mm)
23 1/4"
(591mm)
Min.
7 1/2" (191mm) Min.
to combustible side
walls above the range
(both sides)
25"
(635mm)
Backsplash
Max.3/4" (19mm)
1/4" (6mm)
Min. flat ledge
Vertical
non-combustible
surface rear wall
Flush with
backside of
cabinet front
2 9/16"
(65mm)
B
A
Overall Cutout Dimensions
(E30EC65ESS and E36EC65ESS)





