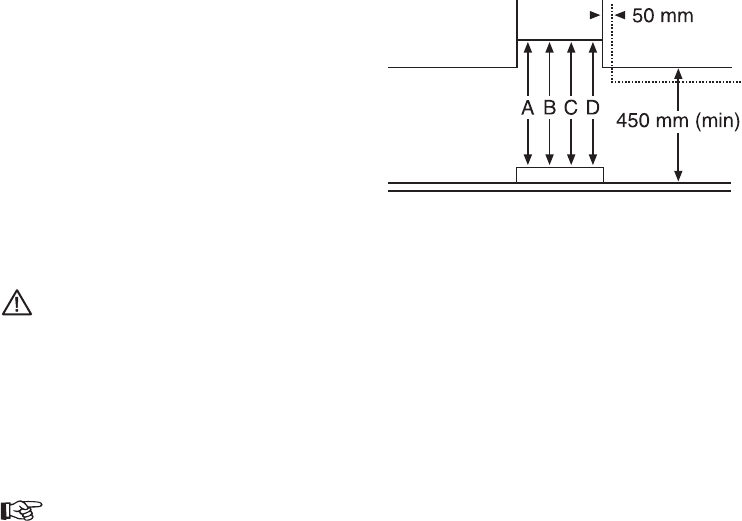
12
A: Built-in Electric Hob: 650mm clearance
B: Built-in Gas hob: 700mm clearance
C: Slot-in Electric Cooker: 685mm clearance
D: Slot-in Gas Cooker: 787mm clearance
Hob
Clearance Height
A clearance height of 650mm (25 1/2 ”) is required
when installed above a built-in electric hob, or 700mm
(27 1/2 ”) when installed above a built-in gas hob.
A clearance height of 685mm (27”) is required when
installed above a slot-in electric cooker, or 787mm (30
1/2 ”) when installed above a slot-in gas cooker.
When installed between adjoining wall cabinets, the
wall cabinets must not overhang the hob and the
distance between the underside of the cabinet and the
worktop must be 450mm. If the height of the wall
cabinet is less than 450mm, a gap of 50mm must be
maintained either side of the hob.
This cooker hood must not be installed above a
cooking appliance with a high level grill.
Unpacking
The fittings supplied to install this cooker hood can be
found with the instruction book inside the packaging.
The fixing kit comprises:
2 - Wall fixing brackets
6 - Decor panel fixing screws
4 - Security fixing screws
Fitting the Wall Brackets
1. Use the paper template provided to mark the
hole positions on the wall for the bracket fixing
screws.
2. Check the hole distances are correct with a
tape measure as stated on the template.
3. At this stage it is important to allow 15mm (1/2
ins) clear space above the cooker hood to
enable it to be hooked onto the brackets and
for subsequent removal for decorating or
servicing.


















