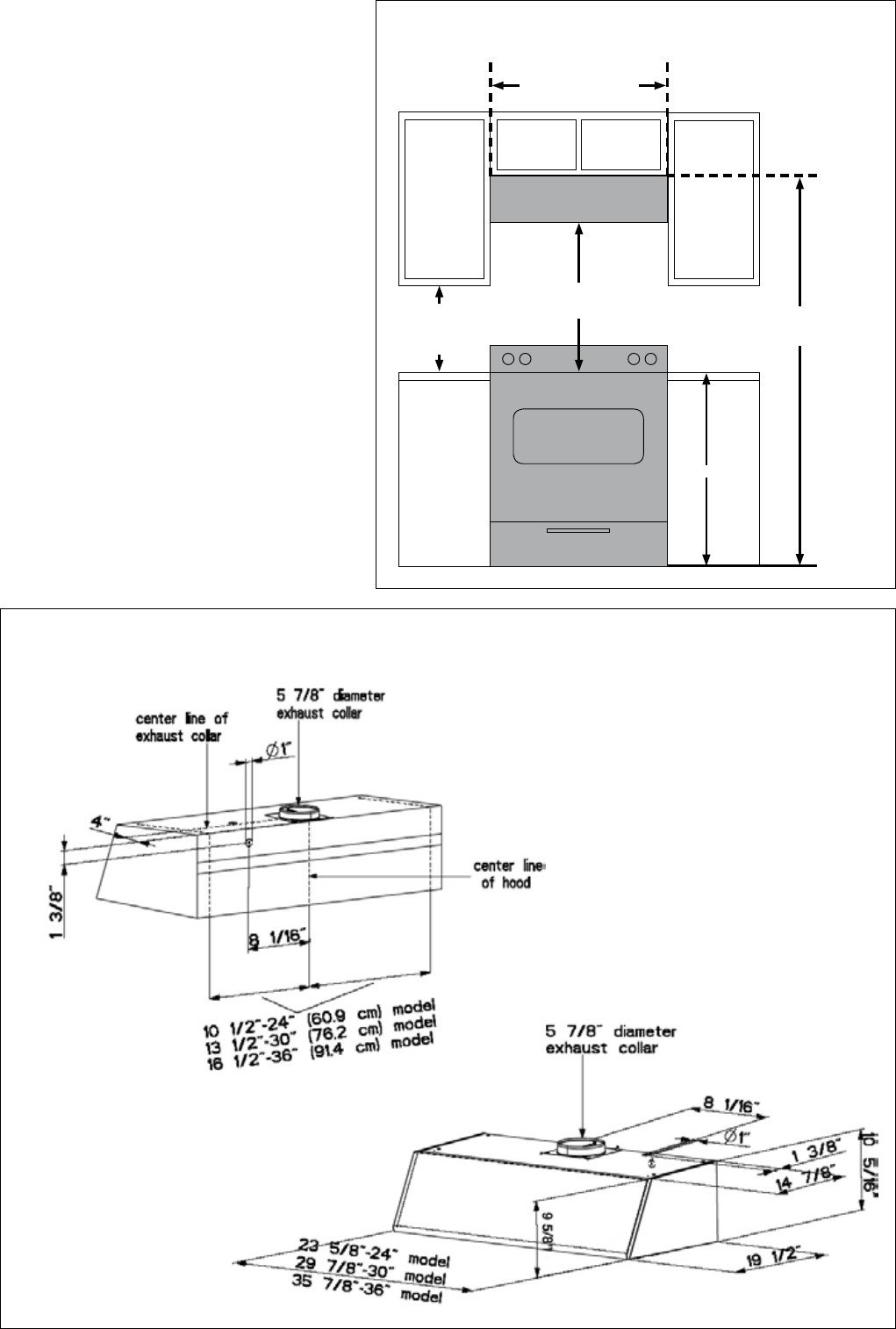
TOOLS NEEDED FOR INSTALLATION
PARTS SUPPLIED FOR INSTALLATION
PARTS NEEDED FOR INSTALLATION
OPTIONAL ACCESSORIES AVAILABLE
Charcoal Filter Kit
24” minimum
30” suggested maximum
bottom of hood to cooking surface
18” minimum
clearance upper
cabinet to
countertop
36”
70 5/16” minimum
76
5/16” maximum
to bottom of cabinet frame
24” or 30” or 36”
cabinet opening width
INSTALLATION CLEARANCES
PRODUCT DIMENSIONS














