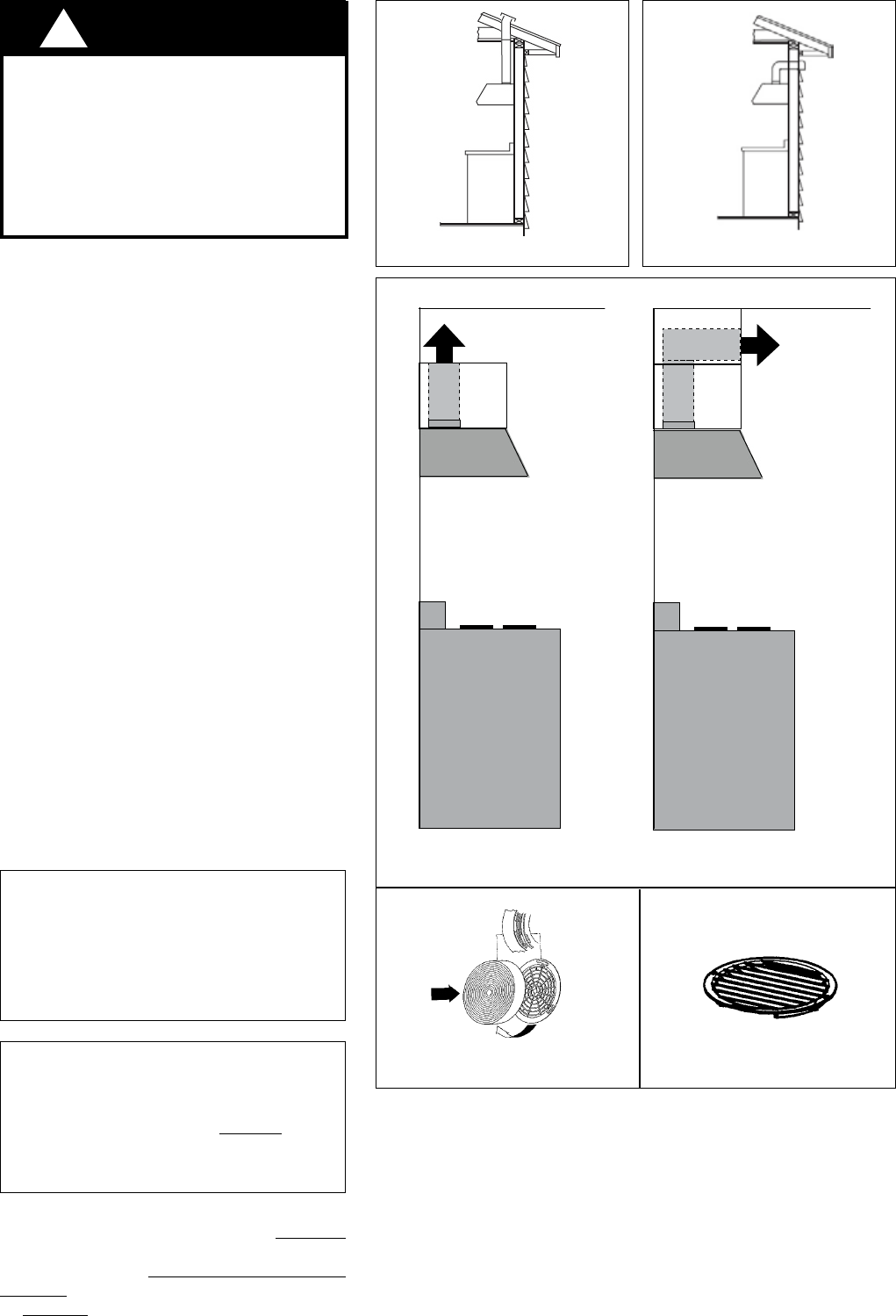
Version 01/05 - Page 5
For best results, use no more than three 90°
elbows. Make sure that there is a minimum
of 24" of straight duct between elbows if more
than one is used. Do not install two elbows
together. If you must elbow right away, do it
as far away from the hood's exhaust opening
as possible.
FIGURE 5
FIGURE 4
CALCULATE THE DUCTRUN LENGTH
FIGURE 4
FIGURE 5
PLAN THE DUCTWORK
FIGURES 1 and 2
FIGURE
3
WARNING!
FIGURE 1 FIGURE 2
ceiling
enclosed soffit
side view
rangehood
cooking surface
upper
cabinet
RECIRCULATING INSTALLATIONS
Charcoal Filters
(FIGURE 3C)Some ductwork must
be installed
(FIGURE 3A) (FIGURE
3B)(FIGURE 3D)
ceiling
open space
side view
rangehood
cooking surface
upper
cabinet
FIGURE 3A FIGURE 3B
FIGURE 3C FIGURE 3D
WARNING
!














