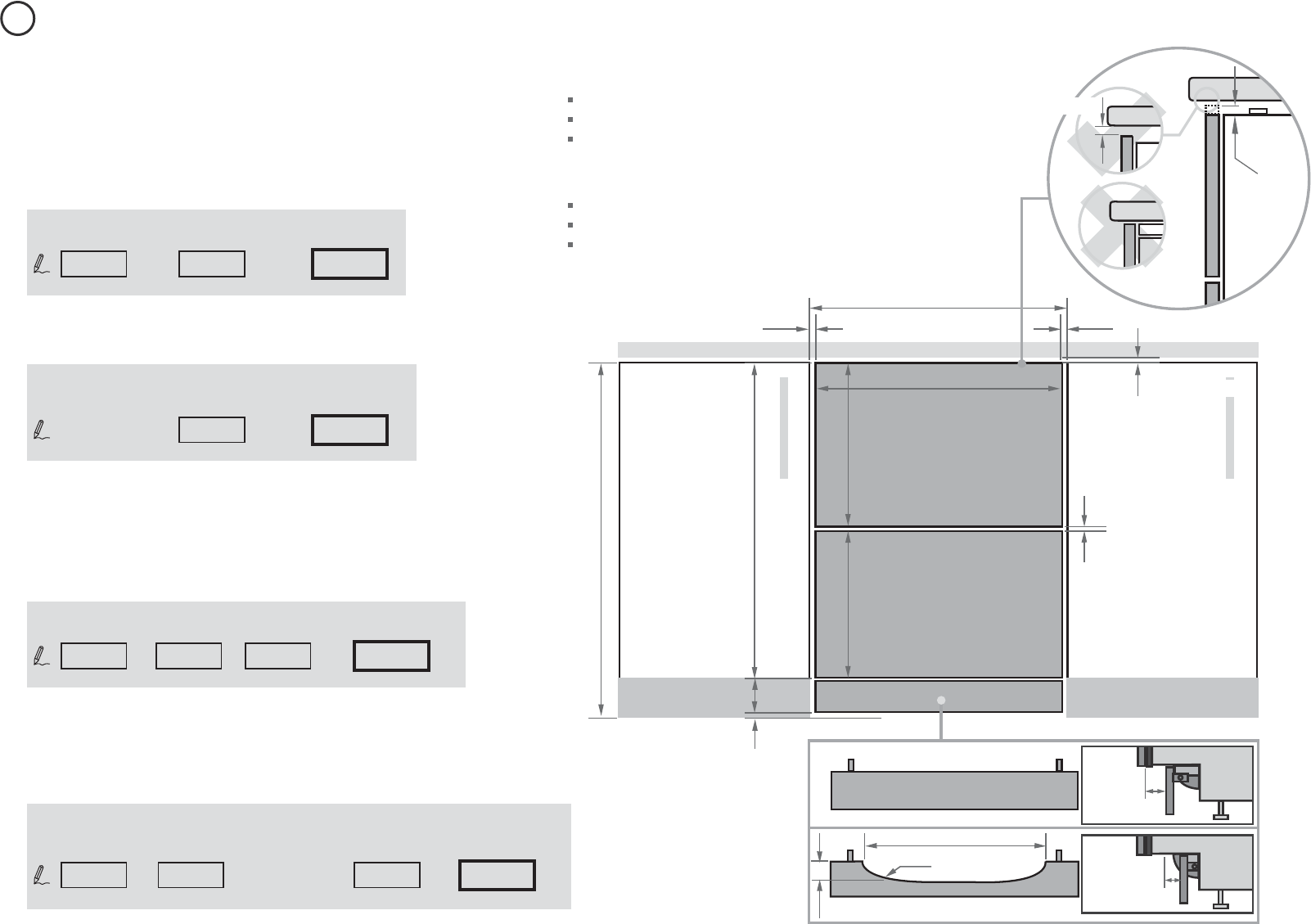
8
The following calculations assume the top of the upper panel is
aligned with the top of the adjacent cabinetry. The nal
panel/cabinetry alignment is achieved by adjusting the feet:
WIDTH OF ALL PANELS
Measure
A (
the width between adjacent door/drawer fronts)
and write it in the rst box below, then complete the equation.
HEIGHT OF THE LOWER PANEL
Measure
C (
door/drawer height (or equivalent)) and write it in the
rst box below, then complete the equation.
HEIGHT OF THE TOEKICK PANEL
Measure
D (
height from the top of adjacent cabinet door fronts to the oor)
and write it in the rst box below, then complete the equation.
HEIGHT OF THE UPPER PANEL
min. ½ ”(12mm)
clearance to floor
min. ⁄”(2mm)
min. ⁄”(2mm) min. ⁄”(2mm)
min. ⁄”(2mm)
min. ⁄”(8mm)
ventilation gap
2 ⁄” (55 mm)
17” (432 mm)
2-3 ⁄”
(50-84 mm)
1 ⁄-2 ”
(30-50 mm)
R ½ ” (12.7 mm)
WIDTH OF ALL PANELS
HEIGHT OF
UPPER PANEL
HEIGHT OF
LOWER PANEL
HEIGHT OF
TOEKICK PANEL
A
D
C
J
J
A
C
D
B
B
clearance to adjacent
cabinet front
(min. ⁄” (2 mm))
height of
upper panel
ventilation gap
(min. ⁄” (8 mm))
height from top
of product to
toekick panel
mounting point
clearance to
floor
(min. ½ ” (12 mm))
upper panel extension
(0 “/mm recommended)
upper panel
extension
(0”/ mm recommended)
(min 28 ¼ ” (717 mm) + B))
minimum
height
WIDTH OF PANEL
(min. 23 ⁄” (596 mm))
HEIGHT OF LOWER PANEL
(min. 12 ¼ ” (311 mm)
HEIGHT OF TOEKICK PANEL
(min. 2 ¾ ” (70 mm))
HEIGHT OF UPPER PANEL
- - 28 ⁄”
(735 mm)
+
-
-
-
15 ⁄”
(398 mm)
STANDARD HEIGHT INTEGRATED MODELS ONLY - CUSTOM PANEL CALCULATIONS
7a
Note: The ‘upper panel extension’
B
allows for the top of the upper
panel to extend above the chassis where required.
If the toekick recess (dimension
J under ‘Product dimensions’) is
between 2” and 3 ⁄” (50 and 84
mm) deep, the toekick panel will
need to be modi ed for tting
around the underside of the
product.
See illustration for details on the
shape of the cutout required.
- 2x =
=
=
=
FRONT PANEL SPECIFICATIONS
⁄- ⁄” (16-20 mm) panel thickness
Adequately sealed to withstand moisture (122
O
F/ 50
O
C @ 80% RH)
Maximum weight of each panel: 20 lb (9 kg)
TOEKICK PANEL SPECIFICATIONS
min. ⁄” (9 mm) panel thickness if using supplied screws
Adequately sealed to withstand moisture (122
O
F/ 50
O
C @ 80% RH)
You may choose to affix your custom toekick panel either by
screwing it to the supplied mounting bracket or gluing it on the
supplied prefinished toekick panel.
Side
Side


















