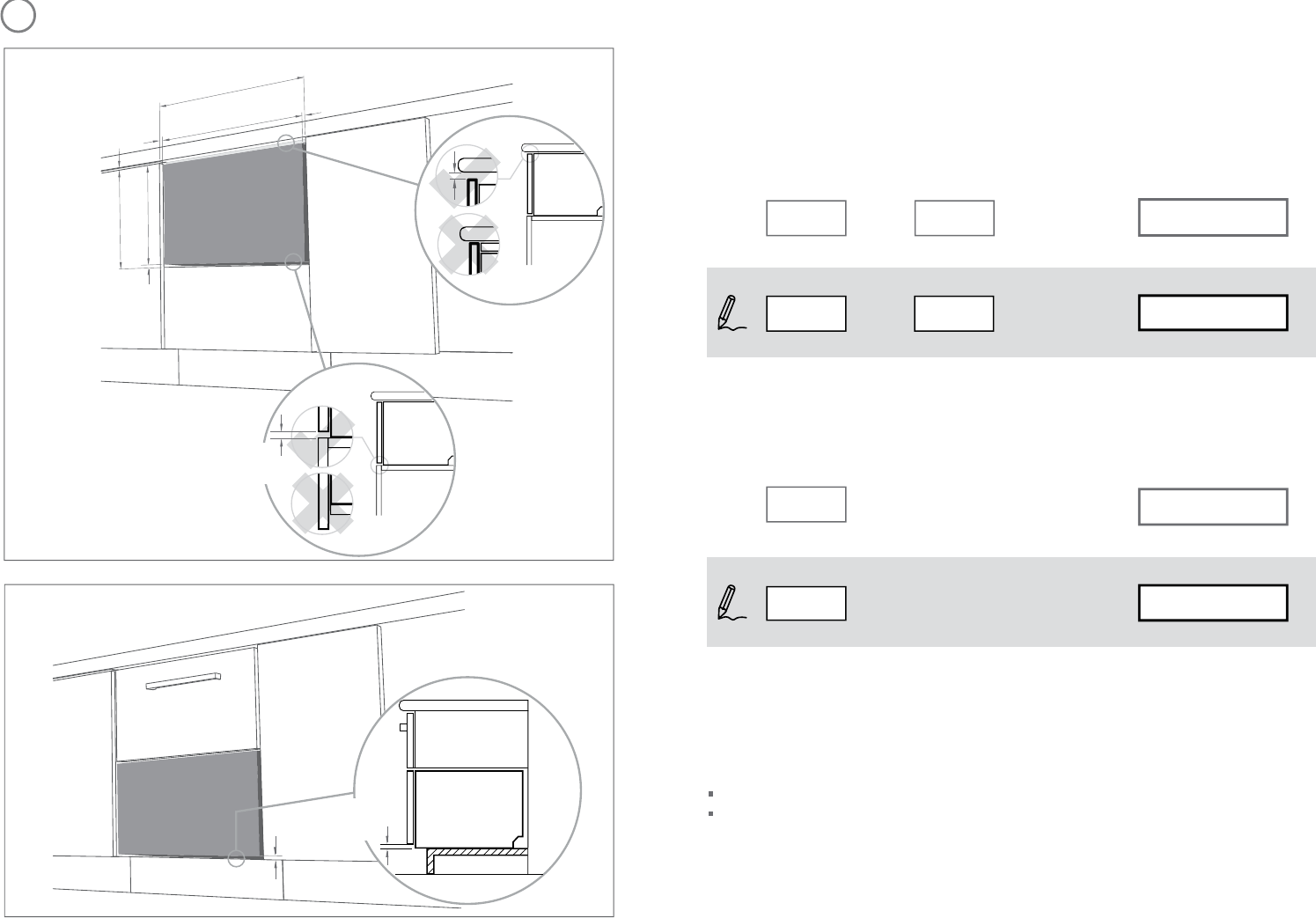
The following calculations assume the top of the panel is aligned with the top of the adjacent
cabinetry:
width of the panel
Measure
A (
the width between adjacent door/drawer fronts) and write it in the rst box below,
then complete the equation.
height of the panel
Measure
B (
door/drawer height (or equivalent)) and write it in the rst box below,
then complete the equation.
Note: when the top of the DishDrawer® has to be lower than the adjacent cabinetry, the panel can
be increased in height.
Front Panel material
⁄”-⁄” (18 -20 mm) panel thickness
Adequately sealed to withstand moisture (122
O
F/50
O
C @ 80% RH)
2
PANEL PREPARATION
Installation diagrams for illustration purposes only
Installation diagrams for illustration purposes only
A
B
min. ⁄”(2.5 mm)
width of panel
min. 2.5 mm
min. ⁄”(2 mm)
Air gap
min. ⁄”(8 mm)
Air gap
min.
⁄”
(
2 mm)
⁄”
(8 mm)
Air gap
panel
height of panel
⁄”
(8 mm)
Air gap
⁄”
(8 mm)
Air gap
panel
Use this diagram if installing the DishDrawer® near floor level.
A
B
A
B
- 2 x
(900 mm)
(480 mm)
(470 mm)
(895 mm)(2.5 mm)
35 ⁄”
18 ⁄”
18 ½ ”
35 ¼ ”⁄”
- 2 x
- ⁄” (2 mm) Air gap (TOP)
- ⁄” (2 mm) Air gap (TOP)
- ⁄” (8 mm) Air gap (BOTTOM)
- ⁄” (8 mm) Air gap (BOTTOM)
eg.
eg.
=
=
=
=
door clearance
door clearance
panel width
panel height
panel width
panel height
(min. ⁄” (2.5 mm)) (min. 33 ⁄” (855 mm))
(min. 18 ½ ” (470 mm))
(1,2) -1- 590018A DD36SDD90S DoorPanelPrep USCANZGB.indd 22/2/10 1:49:22 PM
(1,2) -1- 590018A DD36SDD90S DoorPanelPrep USCANZGB.indd 22/2/10 1:49:22 PM










